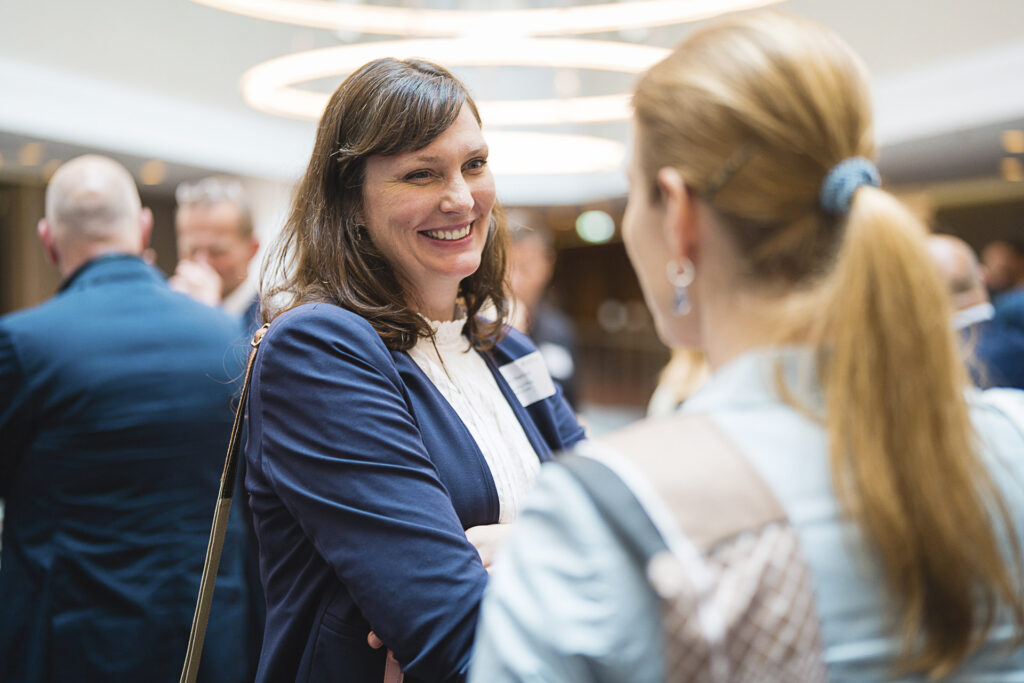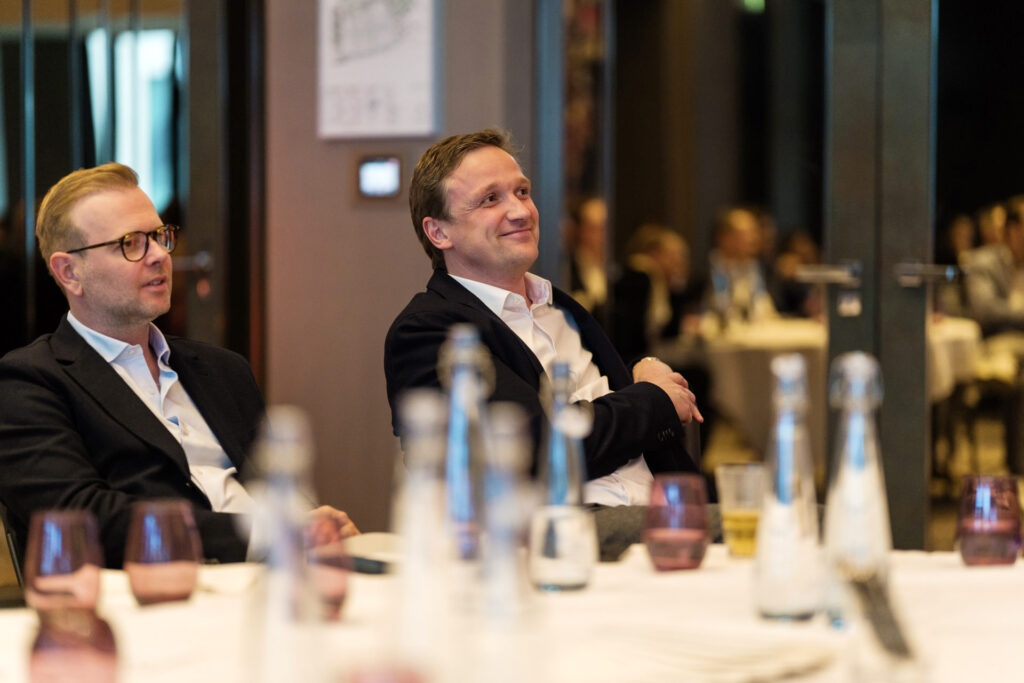×

Newsletter
Jetzt anmelden und keine Neuigkeiten mehr verpassen.
The Real Estate Forum series from Feldhoff & Cie. is packed with well-known speakers and exciting panels every year and serves as a framework for exchange with industry experts. Emanuel Homann (Executive Partner) and Kathrin Starcke (COO Berlin) took part in the REF in Berlin at the beginning of April and gained a deep insight into the current mood on the market and its developments. Even if a certain sense of crisis is still noticeable, we are pleased about a positive order situation and the trust of our customers in our competence and reliability. The lecture by Alexander Slotty (State Secretary for Building, Berlin) shows that politicians have recognized the signs and that the first measures, such as the “Faster Building Act”, are due to come into force at the end of 2024. The aim is to accelerate housing construction projects and streamline the necessary planning and approval procedures.

Kathrin Starcke in conversation at the Real Estate Forum
Our technical expertise and our passion for architecture are reflected in our projects and the dynamic nature of our industry means that we are constantly developing our standards.

Emanuel Homann at the Real Estate Forum in Berlin alongside Westbridge Advisory Founder & Managing Director Christopher Feliks
One of the biggest challenges on the property market is the current oversupply of office space and the associated lack of new investment in this sector. Homann Architects’ approach aims to repurpose and restructure existing spaces, an outstanding example being our project at the Business Triangle in Hanau, the former Degussa site. Here, we carried out a comprehensive revitalisation that encompassed various challenges: the refurbishment and modernisation of a building involved a number of critical steps that improve both aesthetics and functionality. A key aspect was the concrete refurbishment of the façade in building section D, which aimed to repair exposed reinforcements and restore structural integrity. This measure was crucial to prevent long-term damage and extend the service life of the building.
Another important aspect is the fire protection upgrading of the entire interior. By implementing the latest security standards, the security of all users is guaranteed. This is particularly important in mixed-use buildings in order to minimise potential hazards.
Special attention was also paid to the refurbishment of the listed façade in the historic building section E. Great importance was attached to preserving the charm and historical significance of the building, while at the same time using state-of-the-art techniques and materials. The roof renovation and the installation of fire escapes are further important steps to ensure the safety of the building and to comply with current regulations. Diese Maßnahmen bieten nicht nur Schutz im Brandfall, sondern auch eine bessere Zugänglichkeit und Nutzung des Gebäudes. Last but not least, tenant fit-outs played a central role in adapting the building to modern utilisation concepts.
New tenants, in this case a large fitness studio or modern offices, require specific room designs and infrastructures such as a modern ventilation system. These adaptations have increased the building’s appeal as a contemporary, multifunctional space. Overall, the comprehensive renovation and modernisation of a building is a complex process that requires both technical expertise and aesthetic sensitivity. Homann Architects’ aim is to create a building that is not only functional and safe, but also retains its unique character and history while meeting the demands of today. These measures demonstrate our skills in technical implementation and as a reliable partner for investors and property developers.
Picturecredits: 3Hasen for Homann Architects, Feldhoff &Cie.