×

Newsletter
Jetzt anmelden und keine Neuigkeiten mehr verpassen.
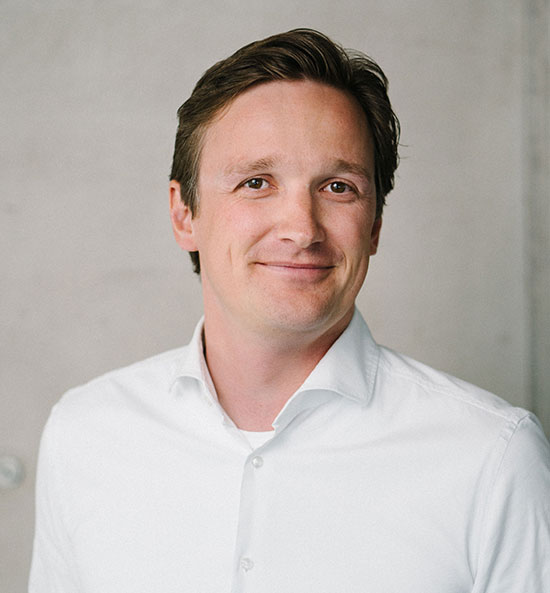
Dipl.-Ing. Architect (TU), LL.M. Building Law
Executive Partner & Architect
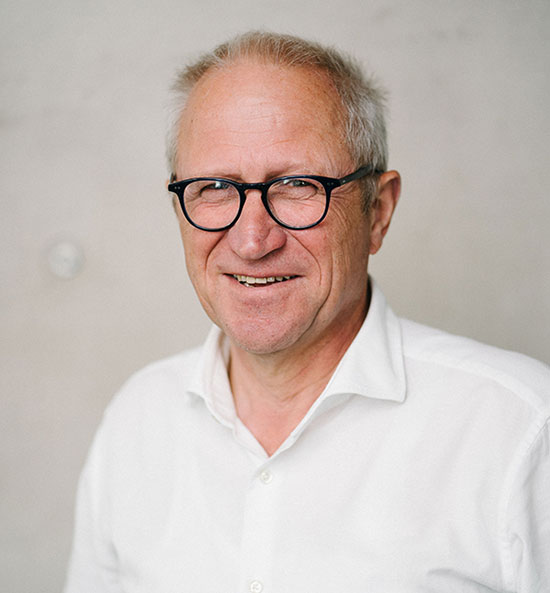
Dipl-Ing. Architect (FH)
Team Leader Engineering
For more than 30 years, we have been dedicated to creating new concepts for modern buildings and improving people’s working and living spaces. During this time we have been able to bring numerous building projects throughout Germany to successful completion: From classic single-family homes and large residential complexes to schools, hospitals, and hotels, as well as office and industrial buildings – the spectrum of construction projects we have implemented is wide. Whether we are planning and realizing new buildings, converting or extending existing buildings, or refurbishing listed buildings – every project is a unique challenge that we gladly take on and which we approach with great enthusiasm and high energy.
Would you like an appointment or more information?
Don’t hesitate to contact us.
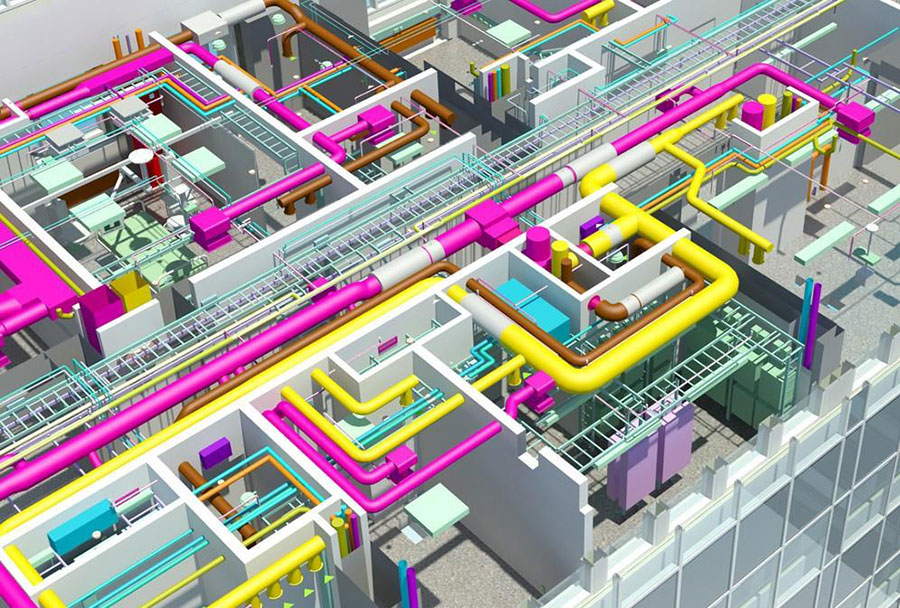
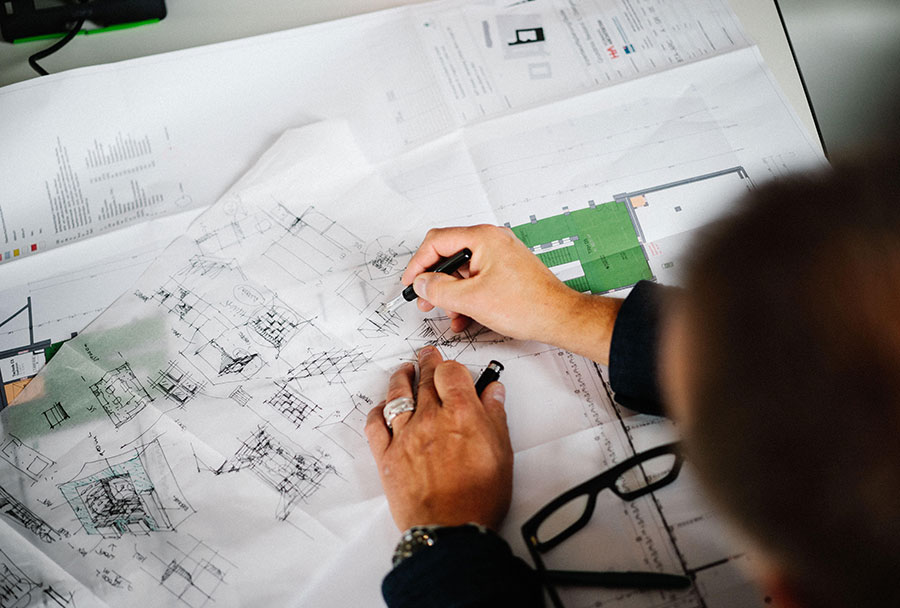

With every new construction project, our first questions need to be answered: What needs should the new or remodelled building be meeting? What are its individual requirements? On the other hand, the “genius loci” – the particular conditions and special atmosphere of the specific site – plays a major role, because each building should be an optimal fit for its locality. In our building design and planning, our clients can expect a sophisticated creative-artistic approach, coupled with solid craftsmanship. We demonstrate the latter above all during the subsequent realization.
Our range of services covers all phases of the HOAI fee structure. We are broadly positioned with clearly defined competencies: In addition to the classic architectural and civil engineering services – from planning to building acceptance – we also undertake the interior design of buildings and create future-proof real estate concepts. In order to determine which type of use is suitable for a property or existing building, our employees also carry out extensive analyses and studies. In this way, we actively help shape the face of entire towns and city districts.
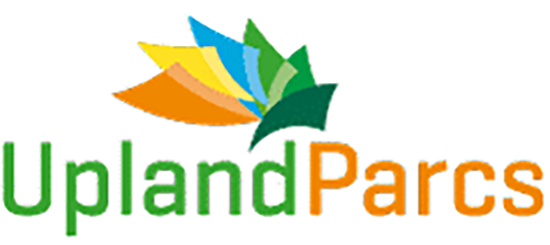
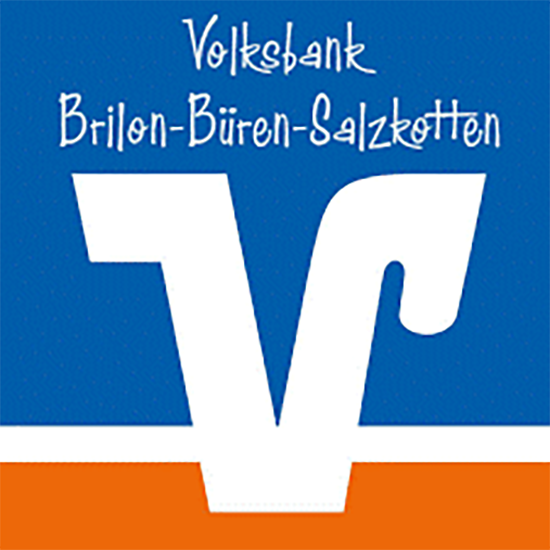
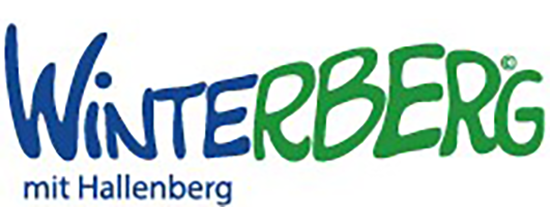
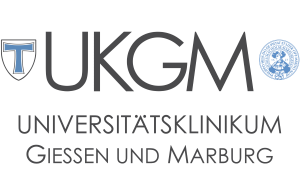
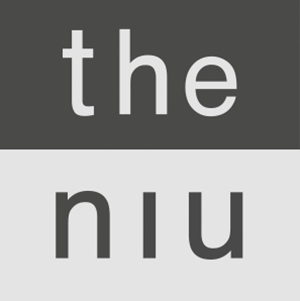


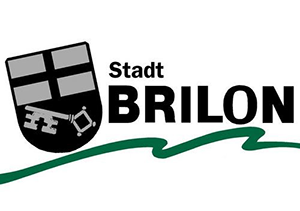
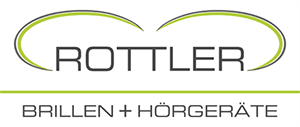
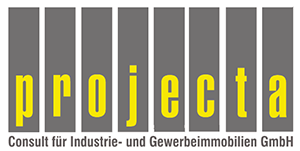
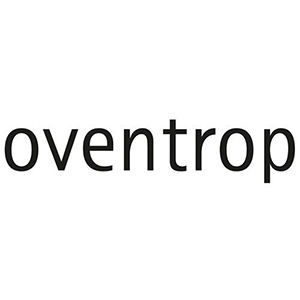
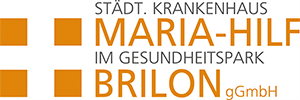
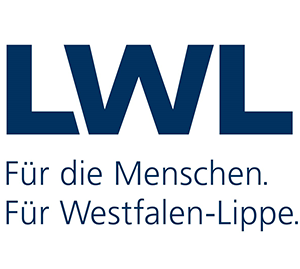
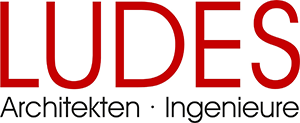

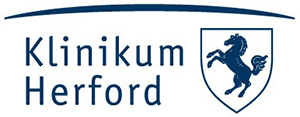
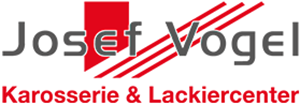
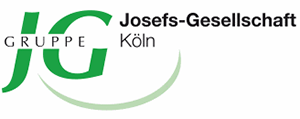
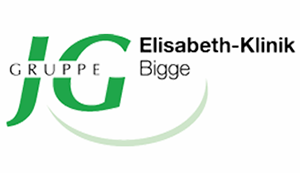
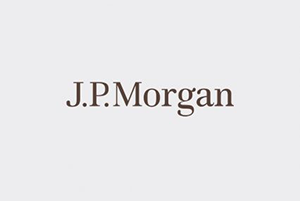
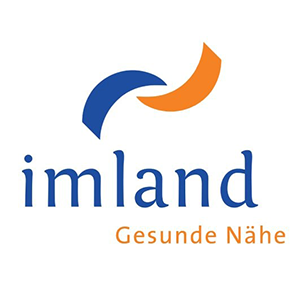
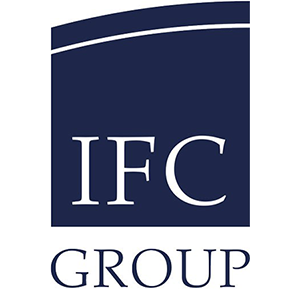
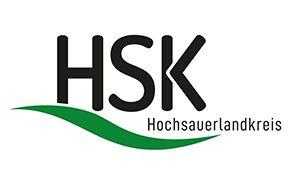
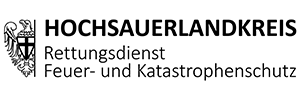
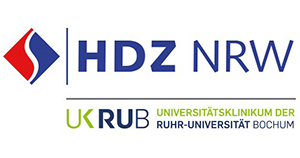

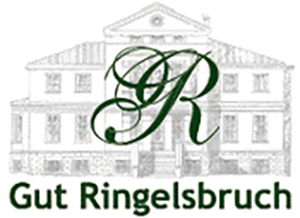

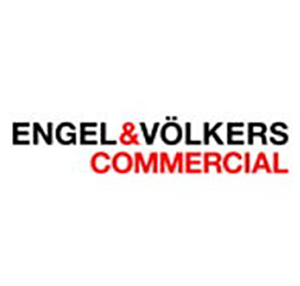

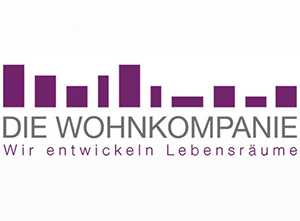
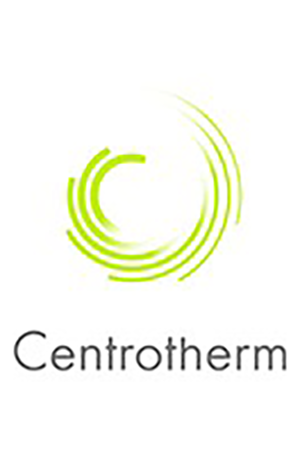
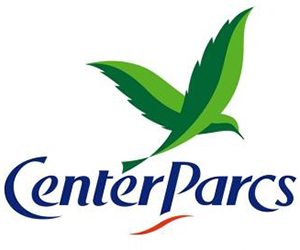
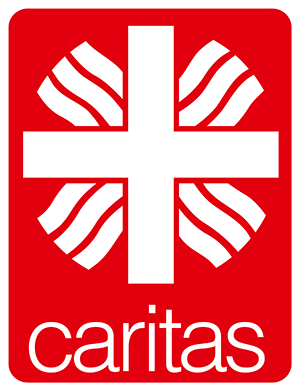
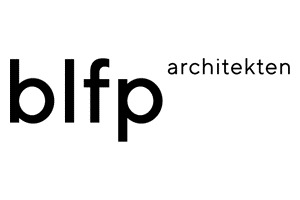
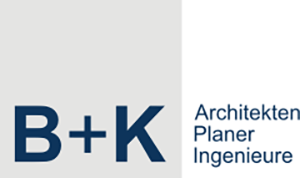
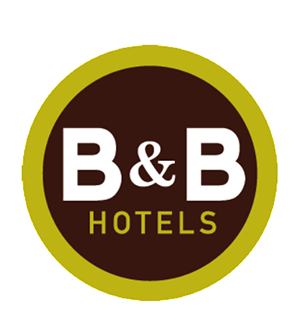
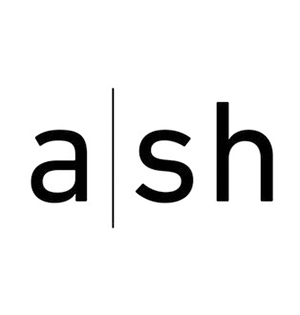
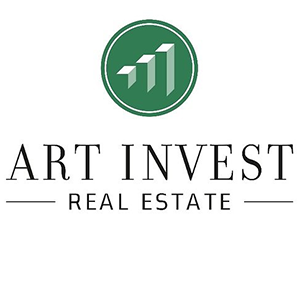

Since our roots are in Brilon, Sauerland, we know the advantages of country life: Peace and nature. Authenticity and honesty. We automatically incorporate these aspects into our work and combine them with the advantages of the pulsating city, where we are equally at home: Diversity, speed, liveliness and progress. In this way, we fill the architectural intersection between country life close to nature and modern urbanity. How do we achieve this in practice? For example by incorporating green roofs and facades or natural building materials into our planning, or by creating green retreats for deceleration in the midst of cities. At the same time, we draw inspiration from urban liveliness and innovation for projects in rural areas.
The issue of sustainability always has a high priority in our company: For example, we do not use plastic bottles and pay attention to natural building materials in our offices.
When planning new buildings and renovations, we rely on state-of-the-art digital technology: For one, we can carry out highly precise measurements using a laser scanner and create exact 3D models on this basis. We have also been working with BIM technology since 2009. Building Information Modelling (BIM) is a digital planning method that enables us to create a digital twin of the future building long before ground is broken. This allows the client to make better decisions and optimizes collaboration with construction partners. Emanuel Homann is one of the most sought-after BIM experts in Germany and speaks on this topic at congresses, seminars and workshops.