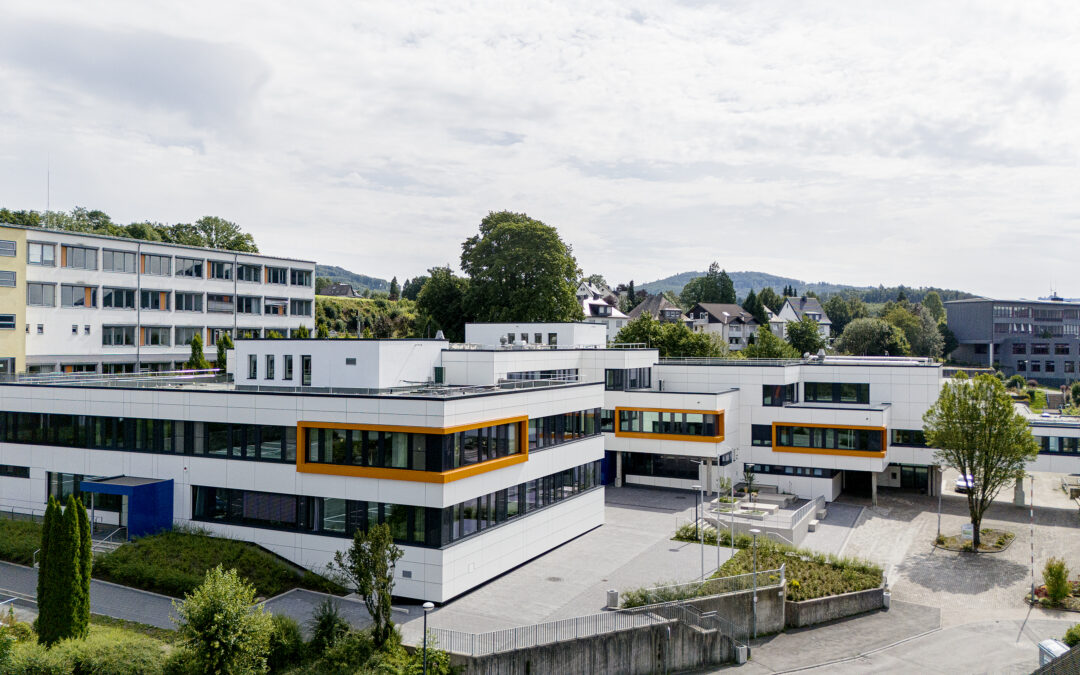The Berufskolleg Olsberg, the largest vocational college in the Hochsauerland district, with over 2270 students and a teaching staff of 150, has been renovated and extensively modernized by Homann Architects. The refurbishment not only modernizes the external appearance of the building, but also significantly improves the learning and working environment for pupils and teachers. The planned measures will help to optimize the building’s energy balance, increase safety and enable contemporary use. With the refurbishment, the Olsberg vocational college is sending out a clear signal for sustainability and future orientation. The focus of the refurbishment is on the energy renewal and structural adaptation of the main building 1, which already has a long history.
History and structure of the building

Building before renovation

Schoolyard before the renovation
Building 1 was erected in two construction phases: in 1974 as a mixed construction of reinforced concrete skeleton and masonry and extended in 1980 with a further upper floor in steel construction. At the beginning of the measures, the building comprised three upper floors, with the top floor being removed for economic and structural reasons. This not only brings energy benefits, but also ensures a significant modernization of the building structure.
Planned measures at a glance

Visualization of the renovated vocational college
The refurbishment comprises numerous sub-areas aimed at sustainably improving the functionality and energy efficiency of the building:
- Energy-efficient façade renovation:
The old slate façade is replaced by a thermally insulated, curtain-type façade made of HPL panels.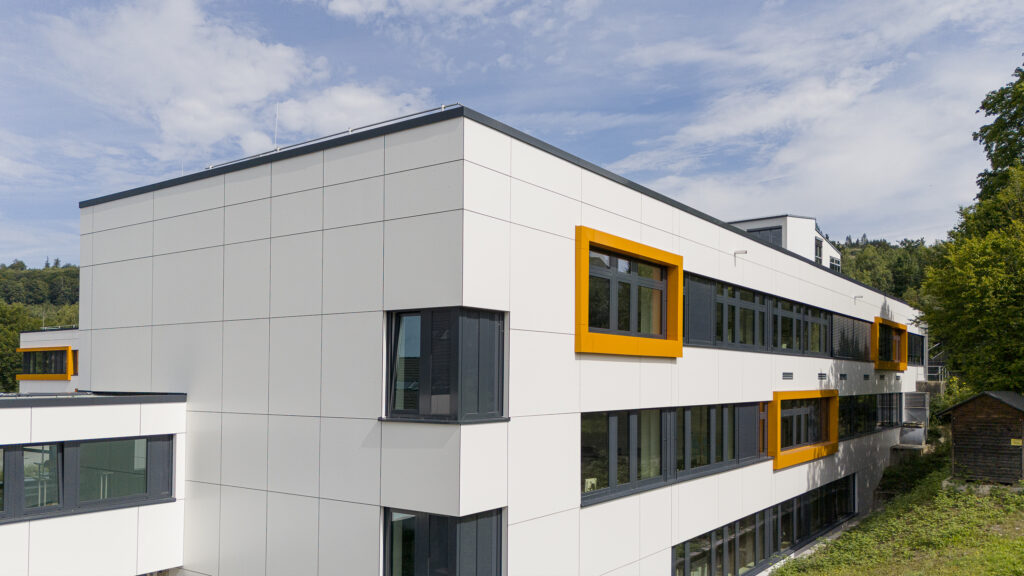
View of the façade after renovation
- Windows and external blinds are seamlessly integrated into the façade.
The façade thickness is increased by 13.5 cm as a result of the measures – an adjustment that is acceptable from an urban planning perspective and has been coordinated with the neighboring interests.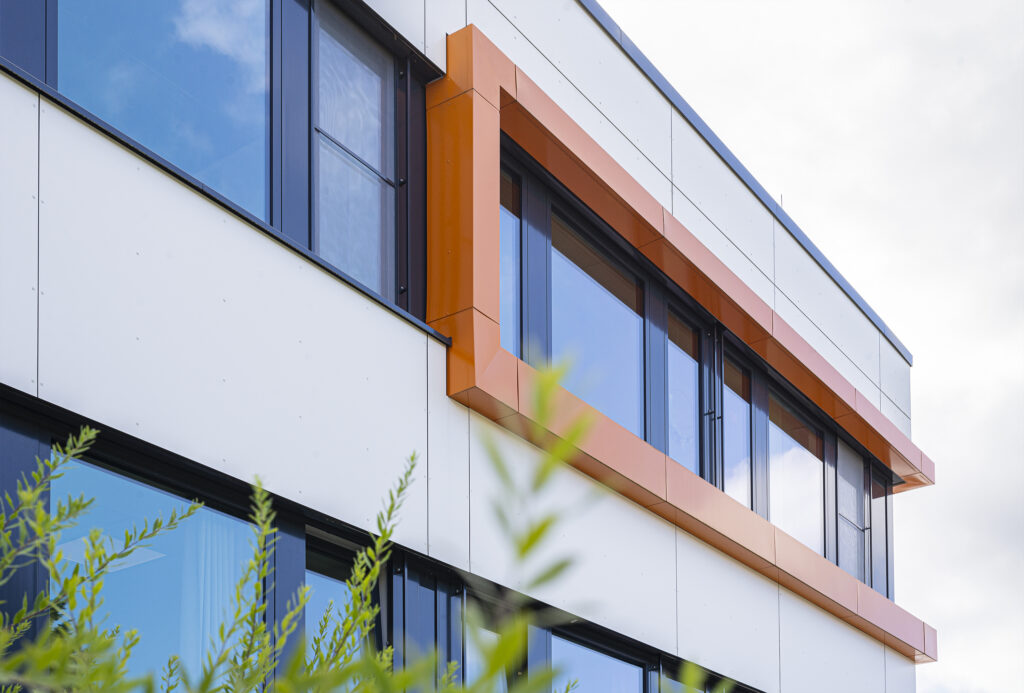
Detailed view of the renovated façade
- Demolition of the top floor:
The top floor will be completely removed, reducing the floor space by 2,394 square meters.
At the same time, the roof area will be renewed and brought up to the latest energy standards.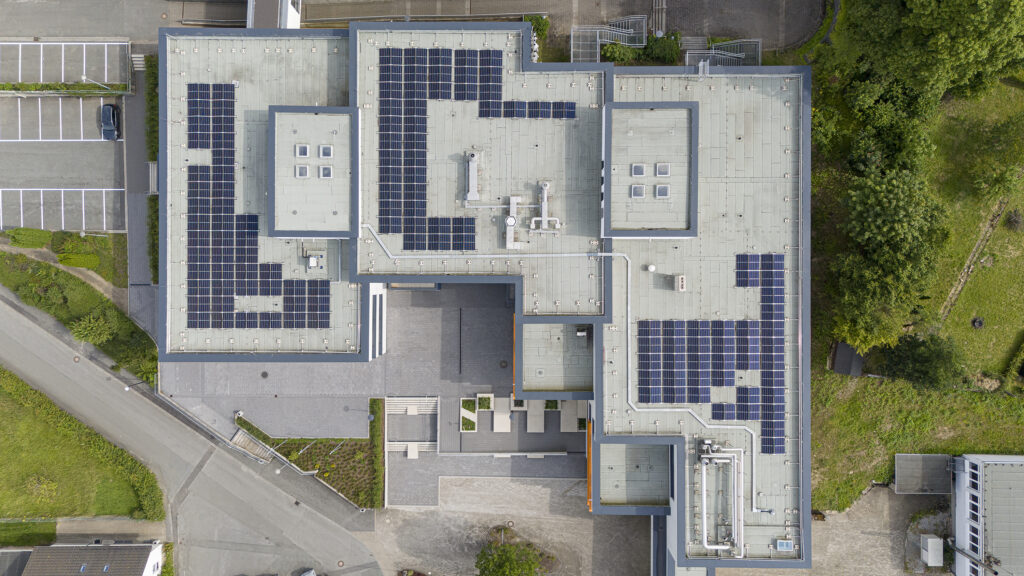
View of the restored upper floor/ renovated roof
- Conversion and expansion measures:
The administration and teachers’ area will be extensively modernized.
A new, spacious staff room will be created on the first floor.
The entrance area will be relocated towards the parking lot to improve accessibility.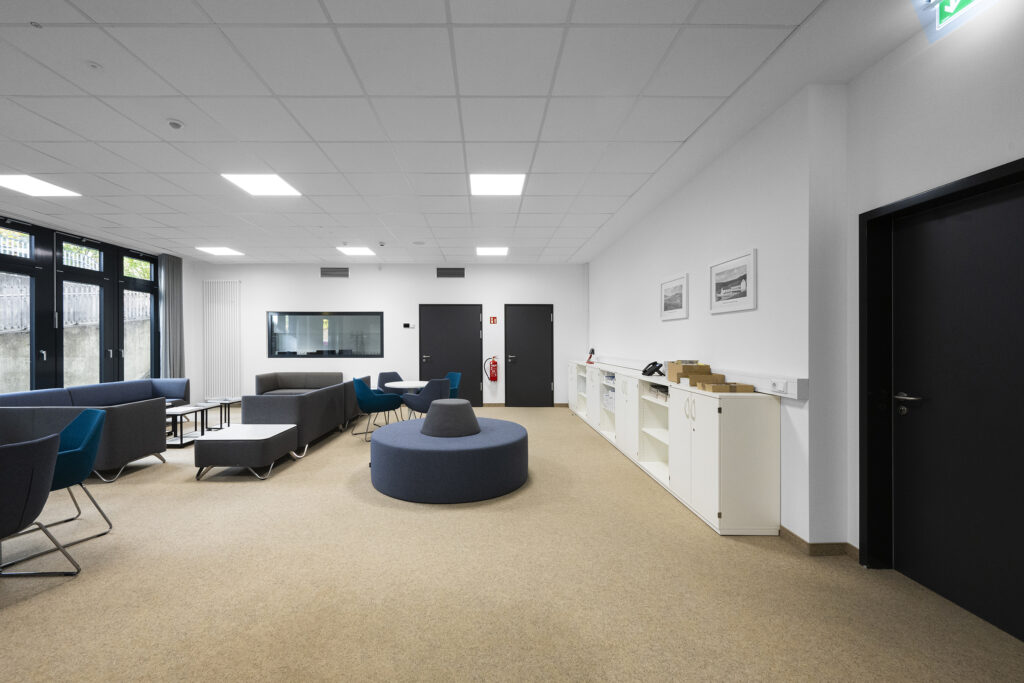
View of the staff room
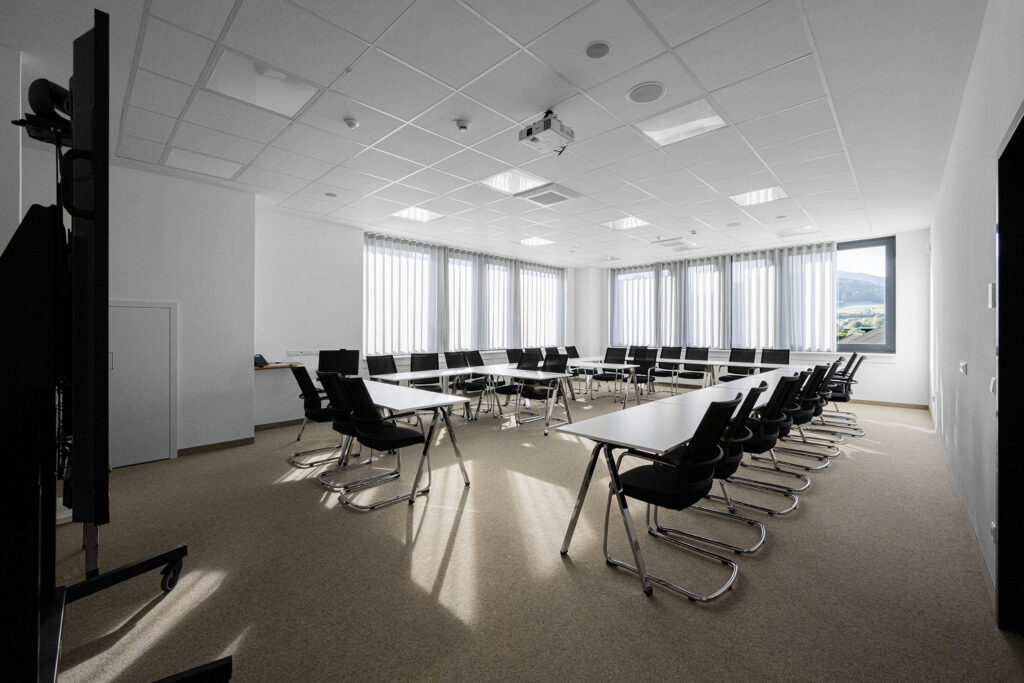
Conference room view
- Extension in the basement:
A new storage and technical room is added to increase the functionality of the building. - Adaptation of the building technology:
Safety systems and equipment are brought up to date.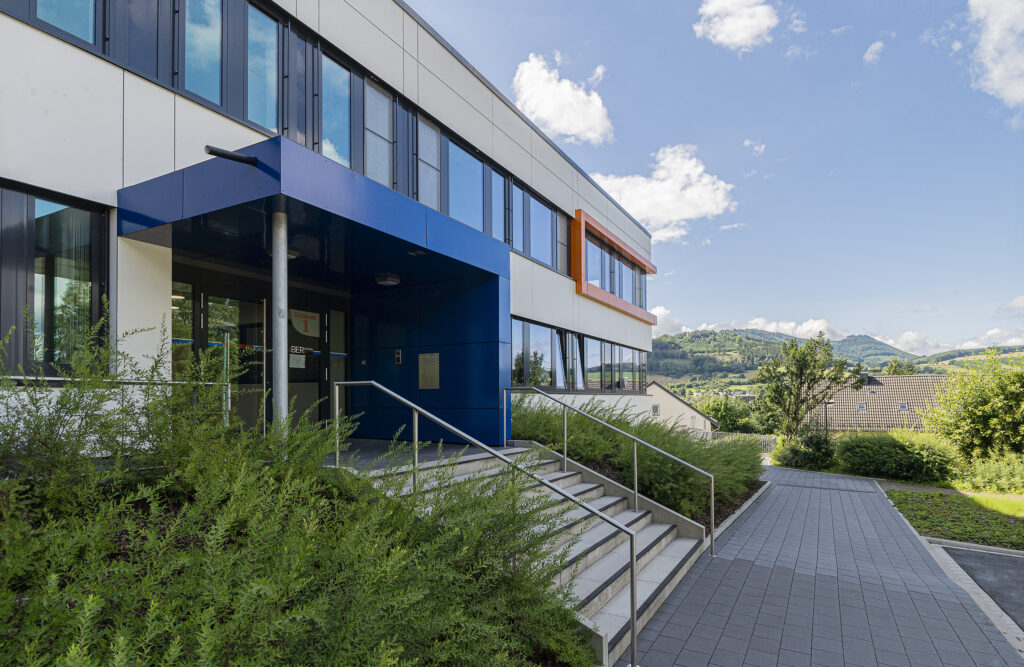
Newly designed entrance area
Challenges and solutions
One of the biggest structural challenges is the non-load-bearing parapet, which is neither suitable for a thermal insulation composite system nor for new window systems. This is replaced by a metal substructure that is connected to the load-bearing system. This creates a stable base for the thermal insulation and the façade panels.
Conclusion
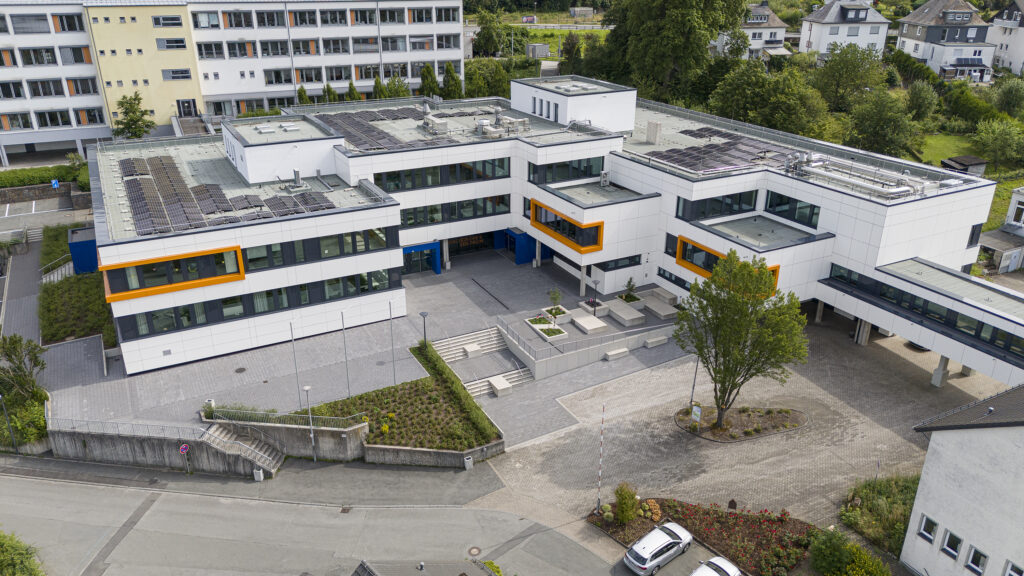
View of the renovated vocational college
The renovation of the Olsberg vocational college is a forward-looking project that not only modernizes the structural substance of the building, but also sustainably improves its functionality and energy efficiency. By removing the top floor, upgrading the energy efficiency of the façade and redesigning central areas, a modern, efficient and inviting educational facility is being created. These measures help to provide pupils and teachers with an optimal learning and working environment, while at the same time taking ecological and economic aspects into account. The project shows how existing buildings can be brought up to date with innovative solutions without compromising their urban character or potential uses. The Olsberg vocational college is being made fit for the future with the refurbishment – a strong signal for the importance of education and sustainability in our society.

