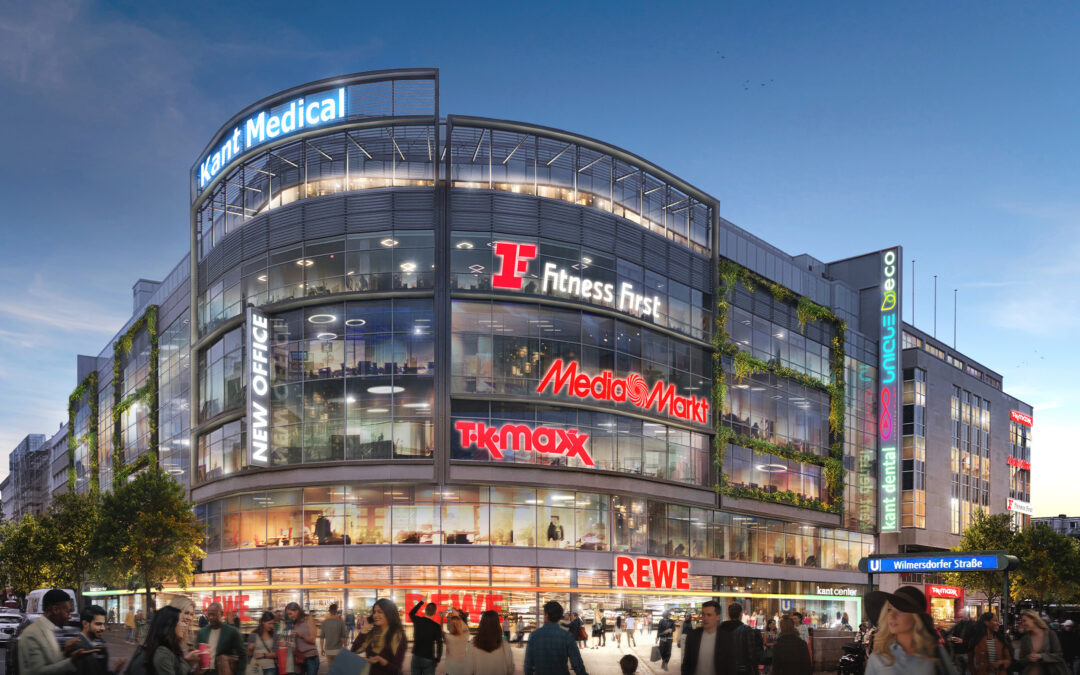The Kantcenter on Wilmersdorfer Strasse has been a well-known address for retail and office space in the Charlottenburg-Wilmersdorf district of Berlin for many years. After almost two decades, it is now time to modernize the commercial space on the first floor and parts of the second floor and adapt them to today’s requirements.
Current status and challenges
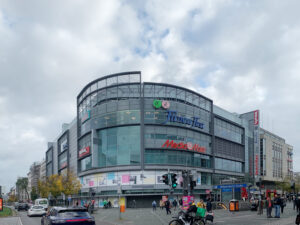
Kantcenter before the measure
The Kantcenter consists of two interconnected building sections that were merged into one complex in 2003. The areas from the basement to the second floor are designed for commercial purposes,
while the higher floors accommodate office space and parking decks. This distribution needs to be adapted to meet current retail requirements. The main entrances are located on Wilmersdorfer Strasse, a busy pedestrian zone that makes the Kantcenter an important focal point for shoppers and residents. The different levels were previously connected by escalators and separate main entrances, which made the shopping experience confusing at times. A Media Markt currently covers the entire first basement level and provides access to the subway station. The elevators and staircases in the Kantcenter provide barrier-free access to all areas of the building.
Planned refurbishment concept
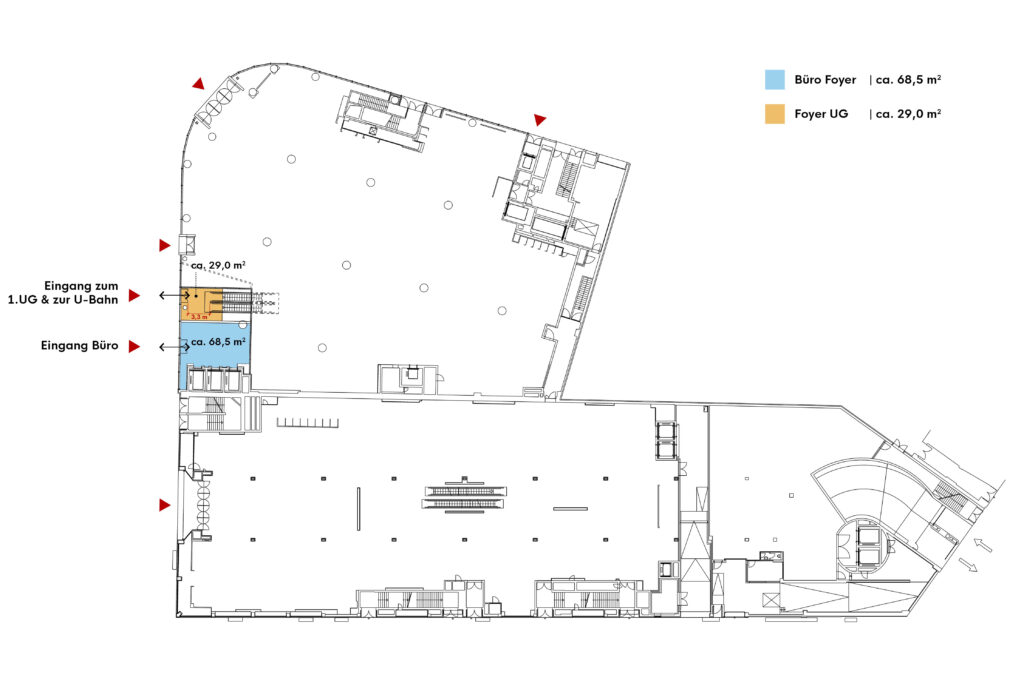
Planned layout first floor
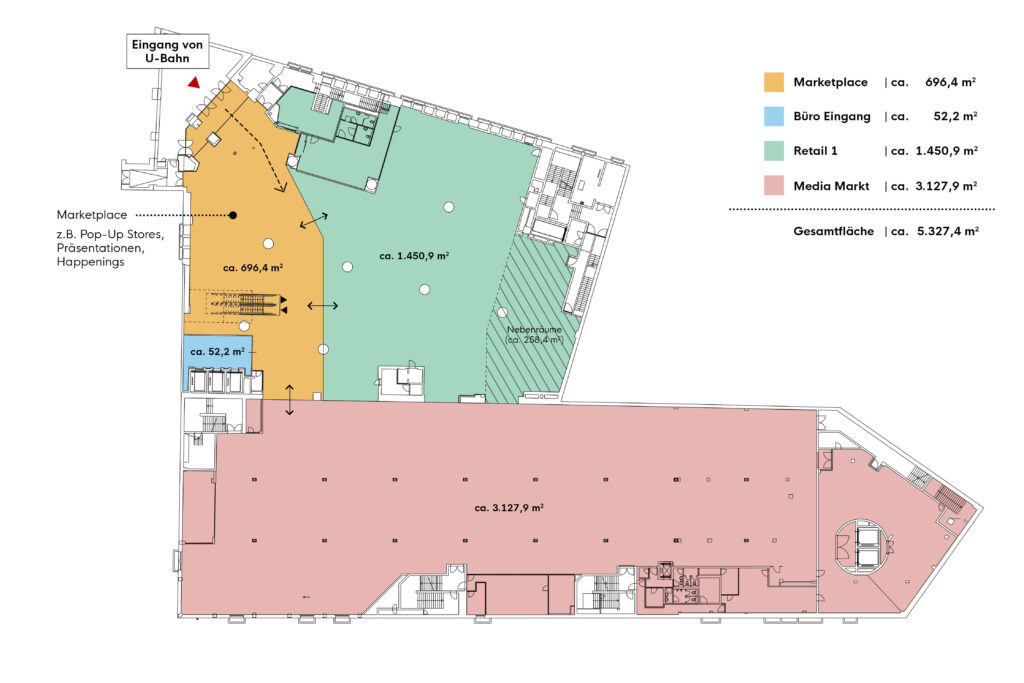
Planned layout of basement
The planned refurbishment will focus on the retail space on the first floor and parts of the second floor. The aim is to optimize the existing retail space and increase its functionality for retailers. A particular focus is on creating a new sales area for a food retailer on the first floor of building 1. The existing separation of the two commercial areas in this area will be removed, creating a spacious and coherent space. With a wider and inviting main entrance, directly on Wilmersdorfer Strasse, this area will be even more accessible and attractively designed in future.
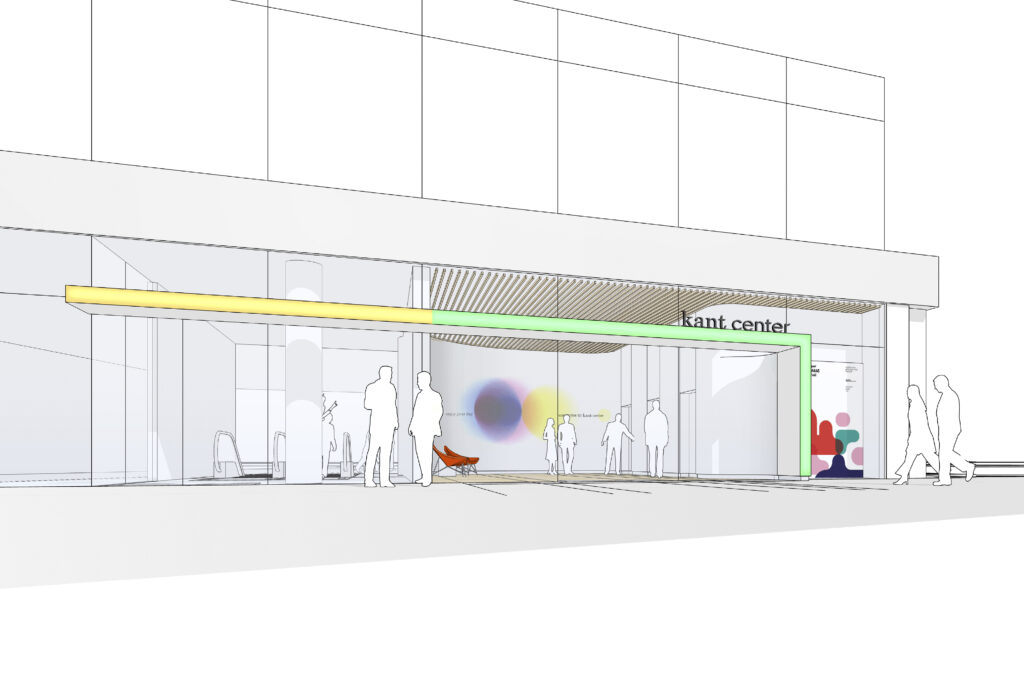
New entrance area
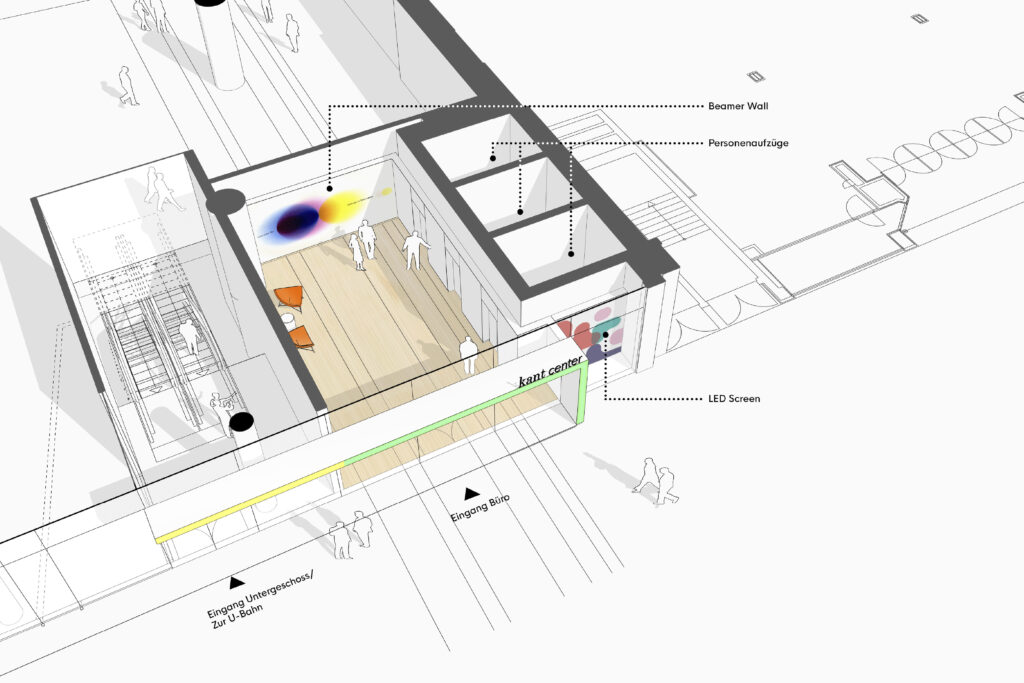
Detailed planning of entrance area
An additional entrance planned in the vestibule of the main elevators facilitates access to the parking decks and provides a direct connection to the subway station. The existing escalator, which connected the first floor and second floor, will be removed to allow a clearer division of the sales and storage areas. The second floor will house non-public rooms for staff, storage and technical areas, which will be accessible via a separate staircase.
Technical improvements and fire protection
In order to meet modern requirements, the technology is being comprehensively modernized. A modern commercial refrigeration system will be installed for the food retail area, whose refrigeration unit condensate will be discharged via a vacuum pump system. A grease separator will also be installed and a heat recovery system will be installed in the inner courtyard to support the efficient and sustainable operation of the new retail space.
Special attention is paid to fire protection:
The refurbishment measures include comprehensive adjustments in accordance with current standards and official requirements. A new fire protection concept will be drawn up, reviewed and agreed with the relevant authorities in a timely manner. The existing elevators will be retained and ensure barrier-free access to all floors of the Kantcenter.
Parking and bicycle parking spaces
The Kantcenter already offers 272 regular parking spaces as well as a further ten barrier-free and 15 women’s parking spaces. An additional 39 bicycle parking spaces will be built on the parking deck on the third floor. This means that the Kantcenter will remain a convenient destination for cyclists and motorists.
Conclusion
The refurbishment of the Kantcenter is an important step towards adapting the shopping center to modern standards and the needs of today’s customers. The redesign of the commercial areas not only creates an improved shopping atmosphere, but also strengthens the infrastructure and security of the building. With an inviting main entrance, a clearer layout of the spaces and technical innovations, the Kantcenter will become a forward-looking local supplier in Charlottenburg-Wilmersdorf.

