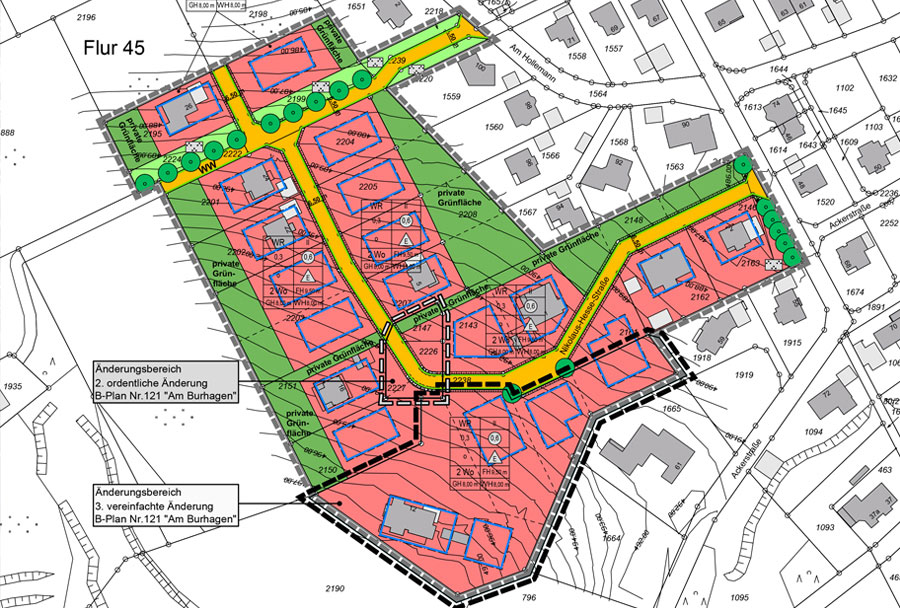WE HELP SHAPE THE CHARACTER OF CITIES
AND CITY DISTRICTS
Would you like an appointment or more information?
Don’t hesitate to contact us.

In urban planning,
every detail is relevant
Individual concepts with their own identity


In urban planning,
every detail is relevant

Individual concepts with their own identity
What is possible? What makes sense? Urban planning is about ensuring and optimizing the supply of the population, whereby technical, social, economic and ecological aspects play a major role. Accordingly, there are a lot of fundamental questions to be answered in the analysis phase: What does the infrastructure of the area look like? Is there a connection to public transportation? Are there public parking spaces in the vicinity? Is the city attractive for tourists or business travellers? How is the neighbourhood equipped for education or health care? Does the location offer possibilities for retail, office buildings or restaurants?
Individual buildings with their own identity. Only when the comprehensive analysis has been completed and the type of use has been determined do we start the concrete design planning. Now the creative part of our work begins: We transform the key data and specifications into specific building shapes that fit optimally into the respective environment and underline the character of the area. In doing so, we always keep in mind which architectural styles, building materials and colours are predominant in the surrounding area. We also take into account the topography of the area, and its infrastructure. We plan both parking facilities and access routes, and also ensure that visitors retain their orientation and are guided safely to their destination.

