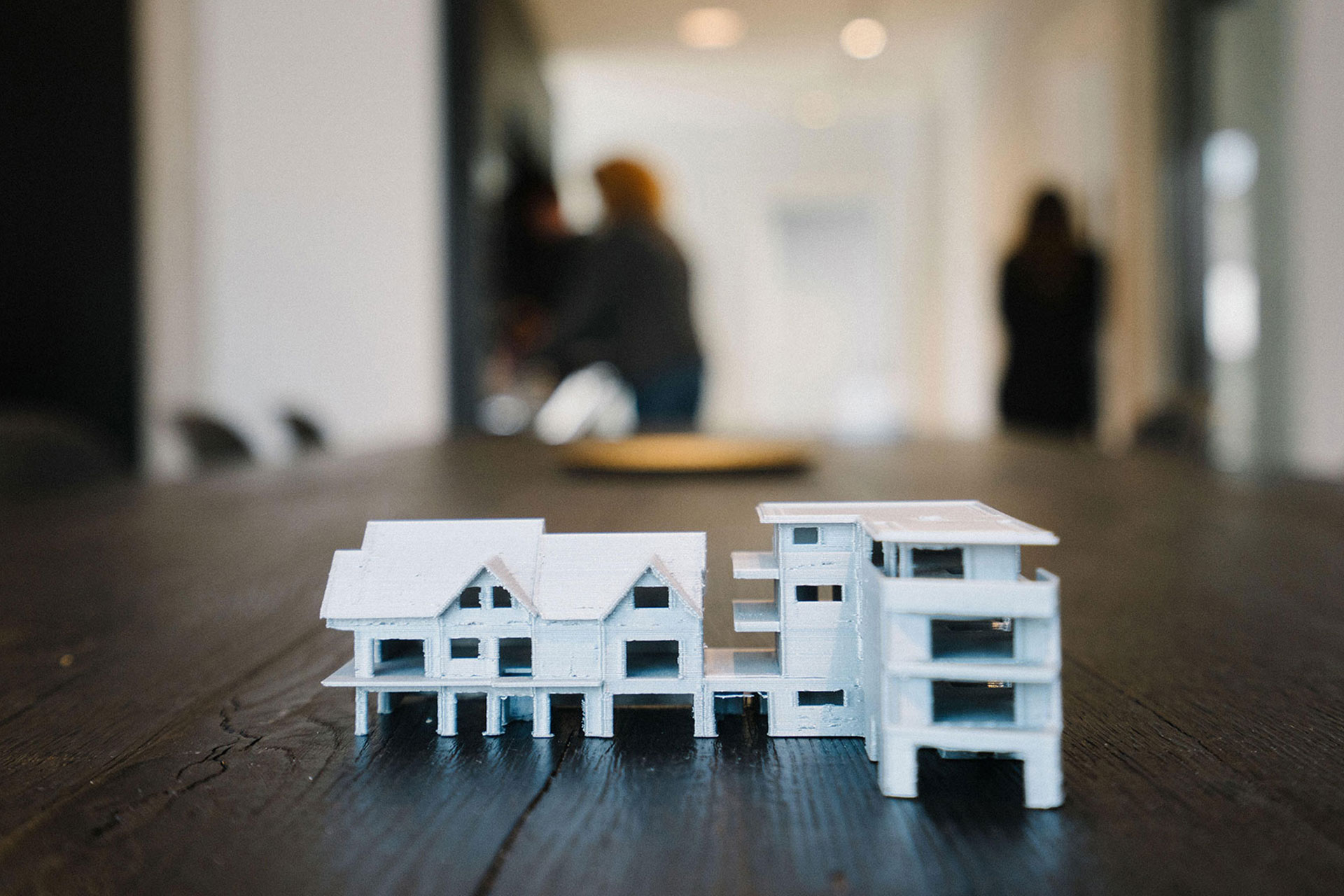3D SITE MEASUREMENT – IDEAL FOUNDATION FOR PLANNING
FOR YOUR PROJECT
Would you like an appointment or more information?
Don’t hesitate to contact us.
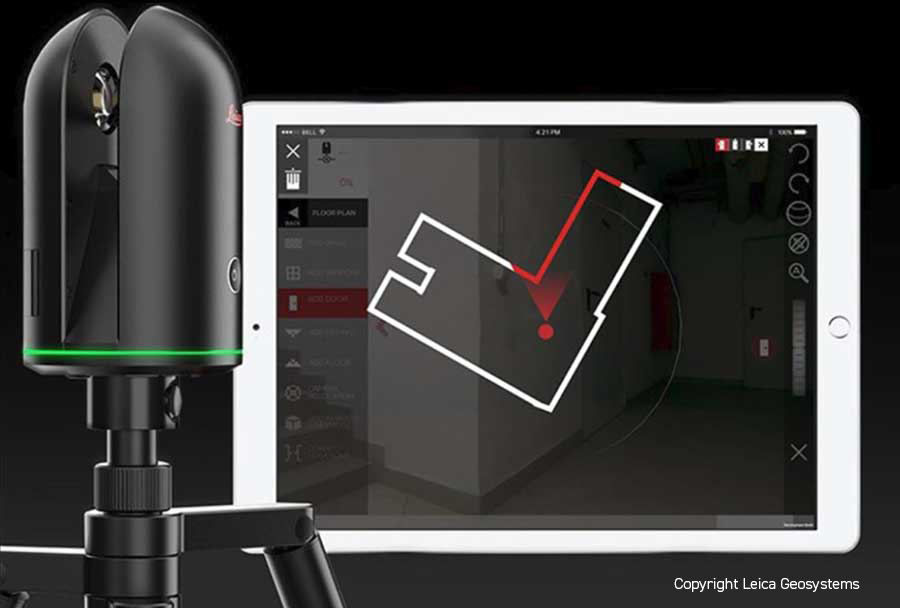
From object scanning
to BIM integration,
we make everything possible
Our 3D printer
makes digital data
a reality
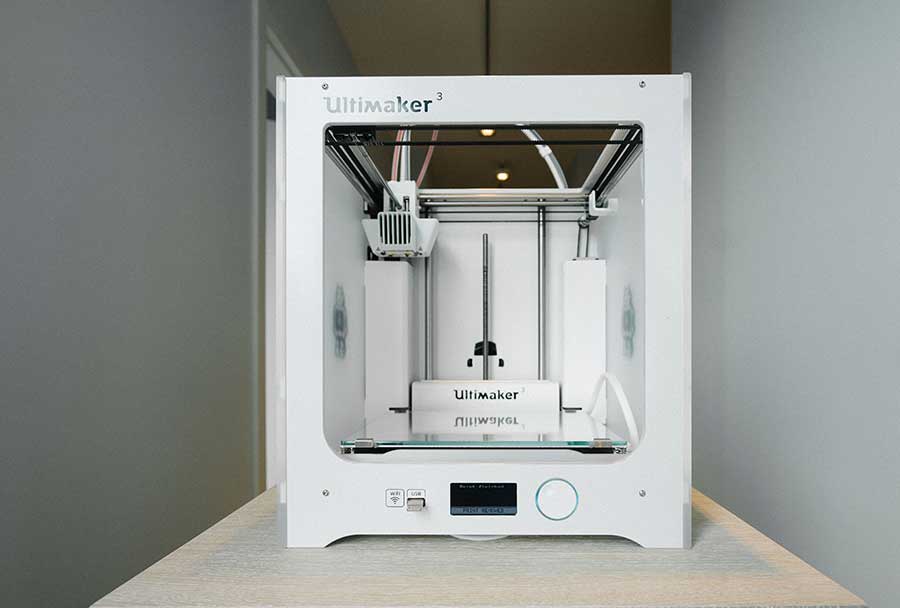

From object scanning
to BIM integration,
we make everything possible

Our 3D printer
makes digital data
a reality
First-class in terms of cost-effectiveness. The time and cost savings from 3D laser technology are enormous – not only do our experts need less time for the actual measurement, but there is also no need for any complicated re-measurement on site. The stored data model is extremely comprehensive and accurately depicts the current condition of the existing building down to the smallest detail. Thanks to this high level of accuracy and documentation, many planning errors can be avoided from the beginning. The method thus offers developers greater cost security. It also provides an important basis for cooperation and facilitates collaboration between construction partners.
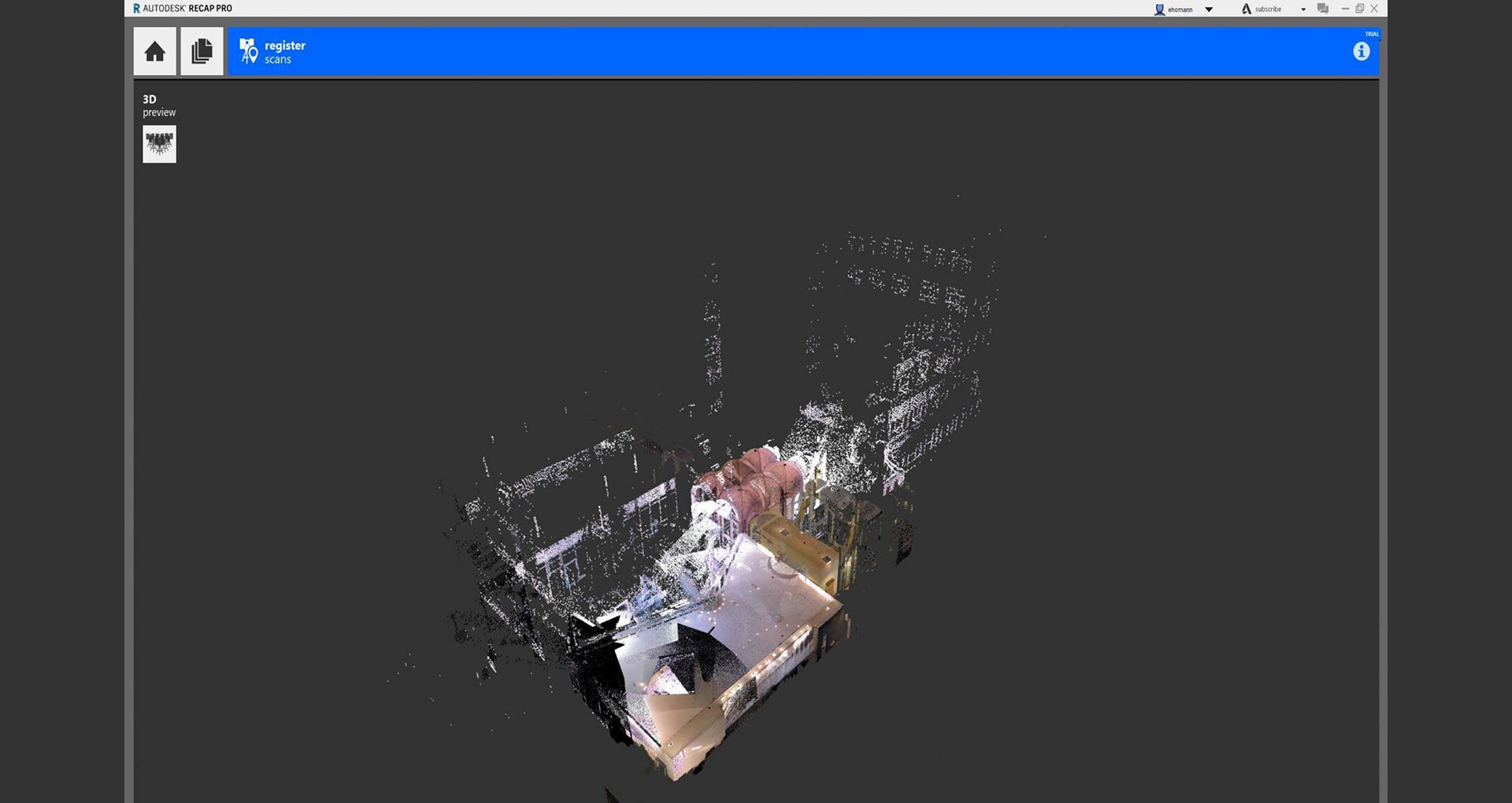
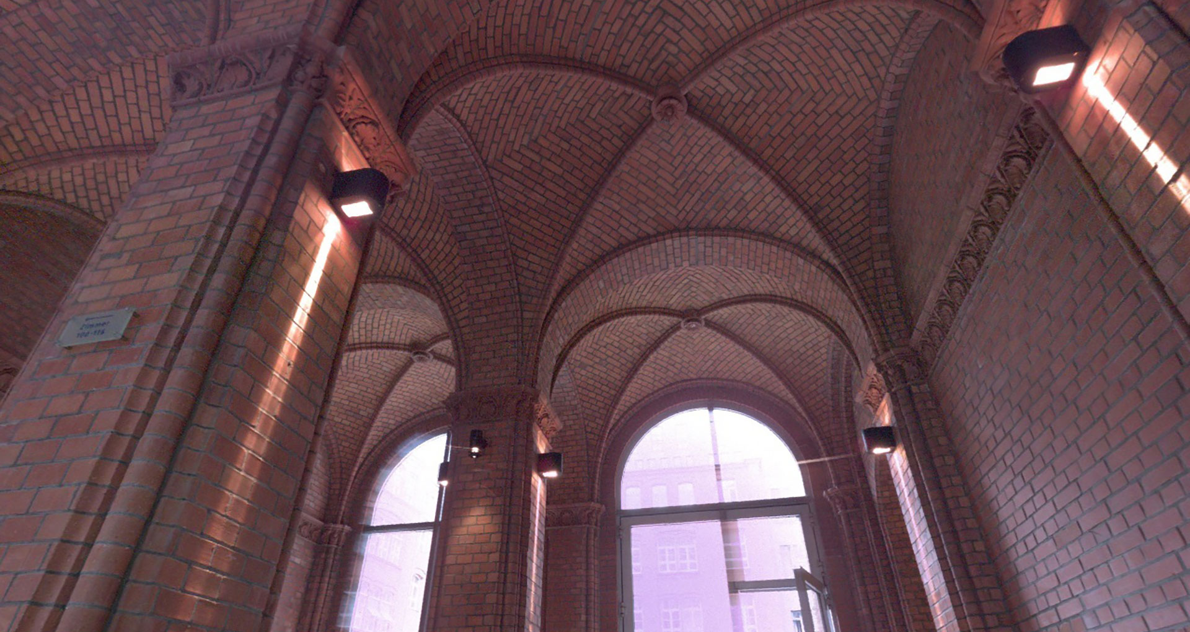
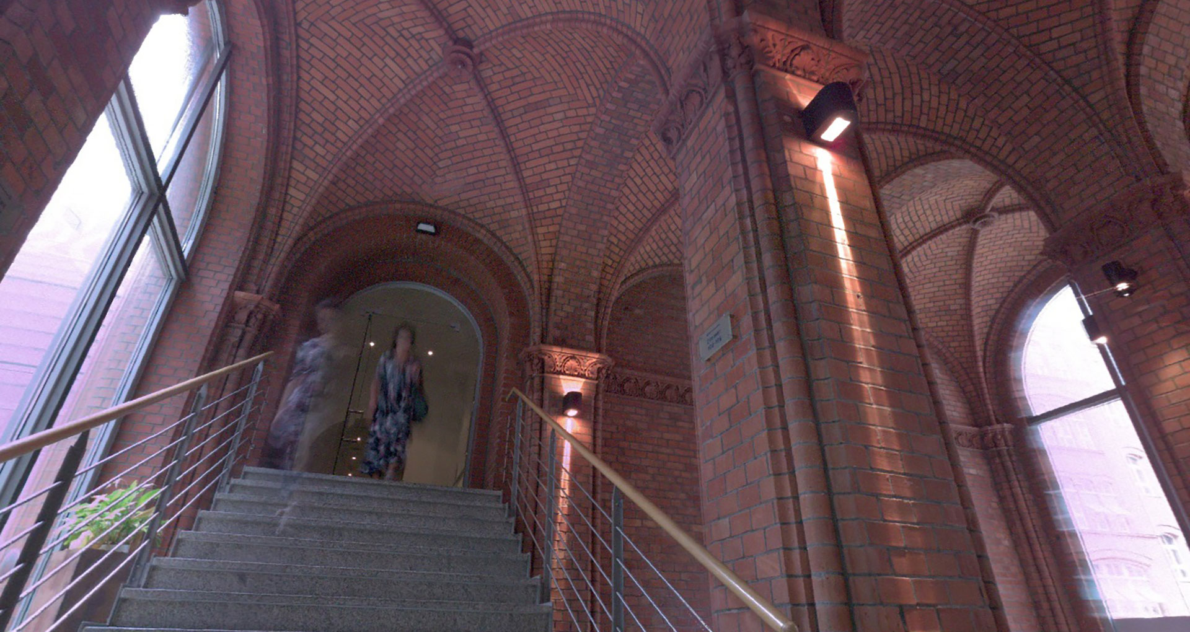
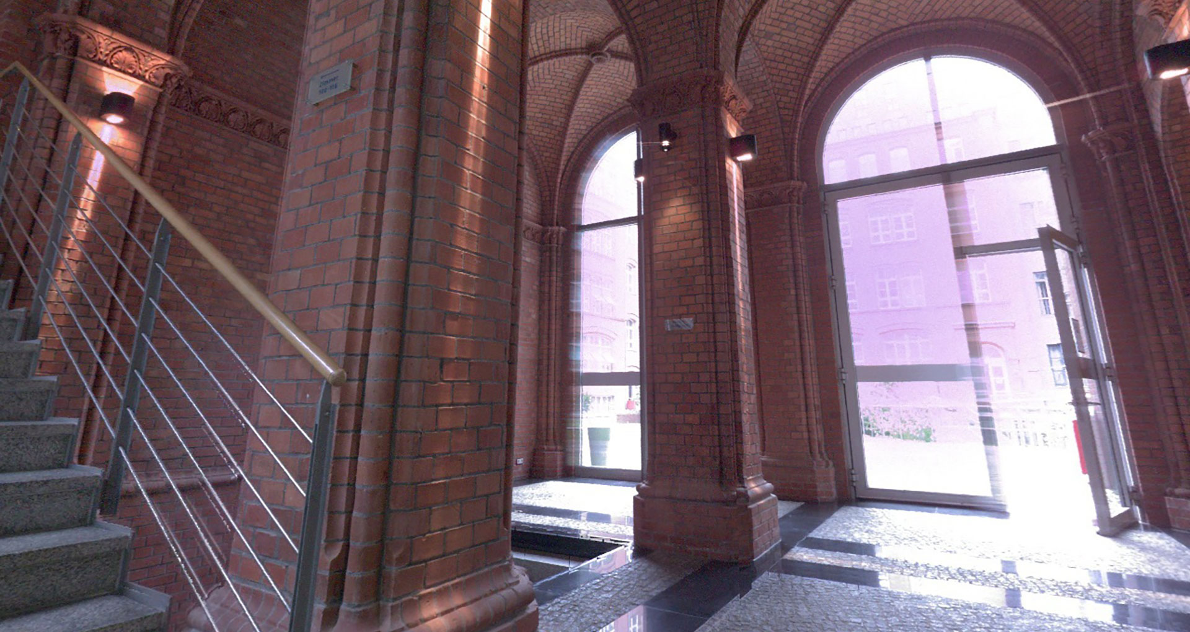
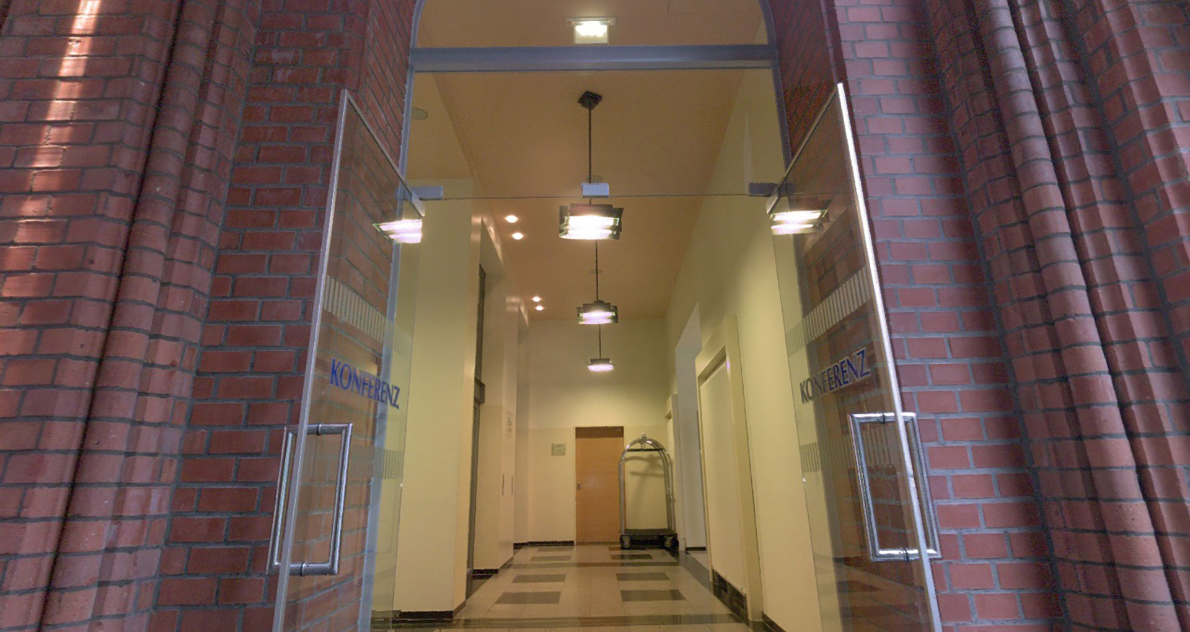
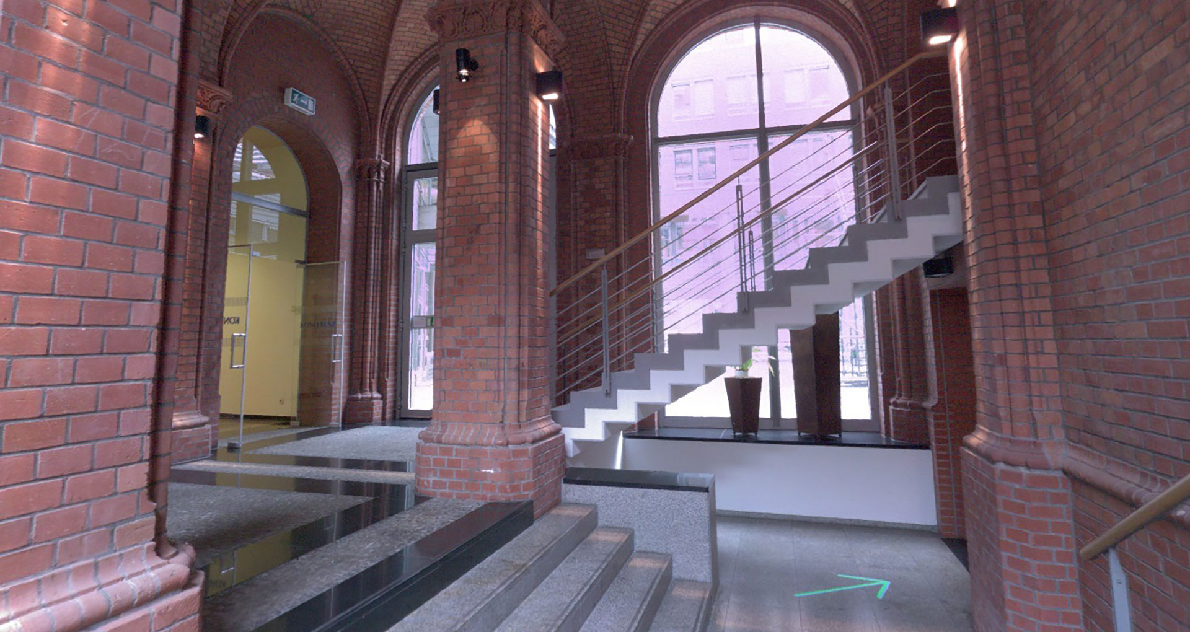
Precise building models offer new perspectives. The results of the laser measurement are used to create a lifelike, high-precision 3D building model, which we create for you on our own 3D printer – efficiently and quickly. Such a 3D model offers the option to present building projects visually in another way, because it enables spatial perception. Planners, builders, as well as the client get a new view of their project and can better assess whether planned measures correspond to your personal wishes and ideas.
