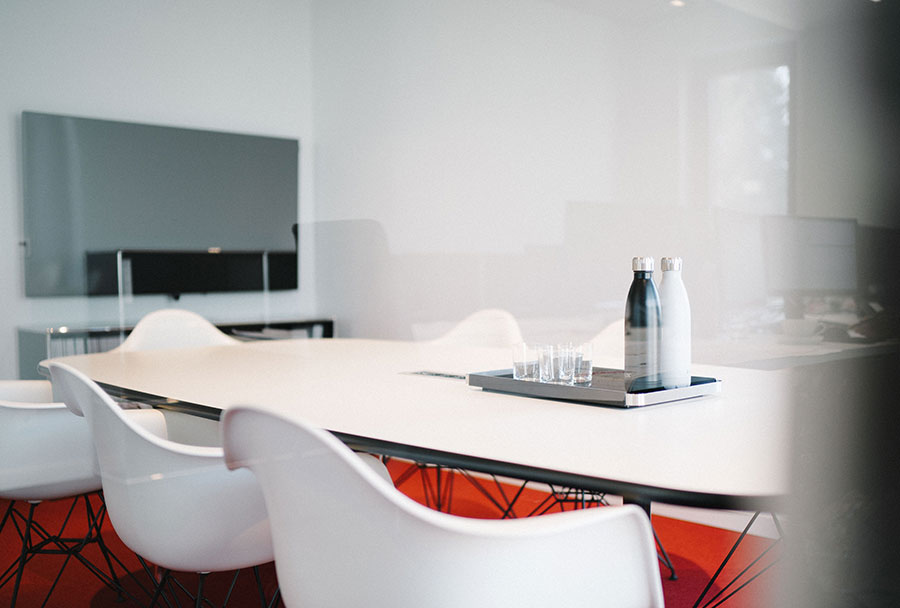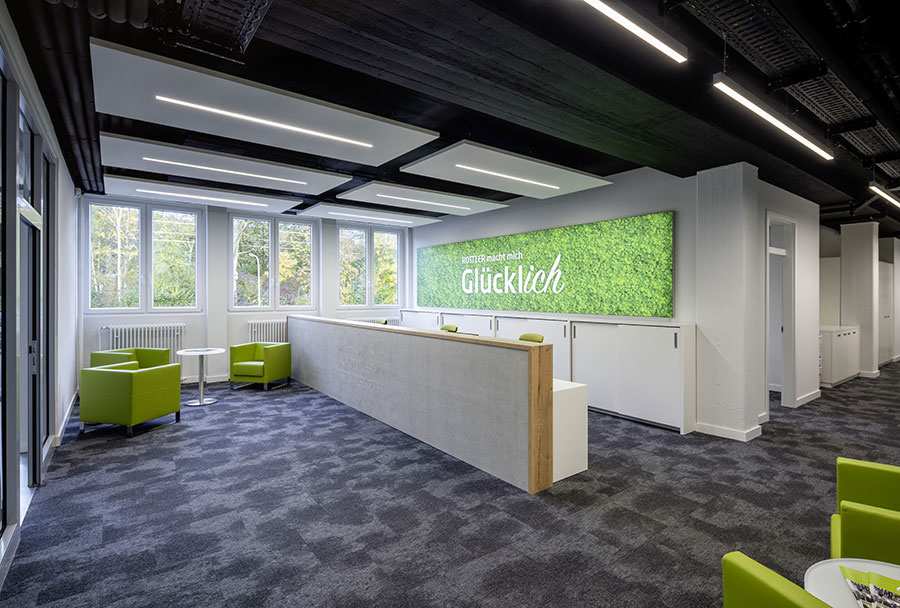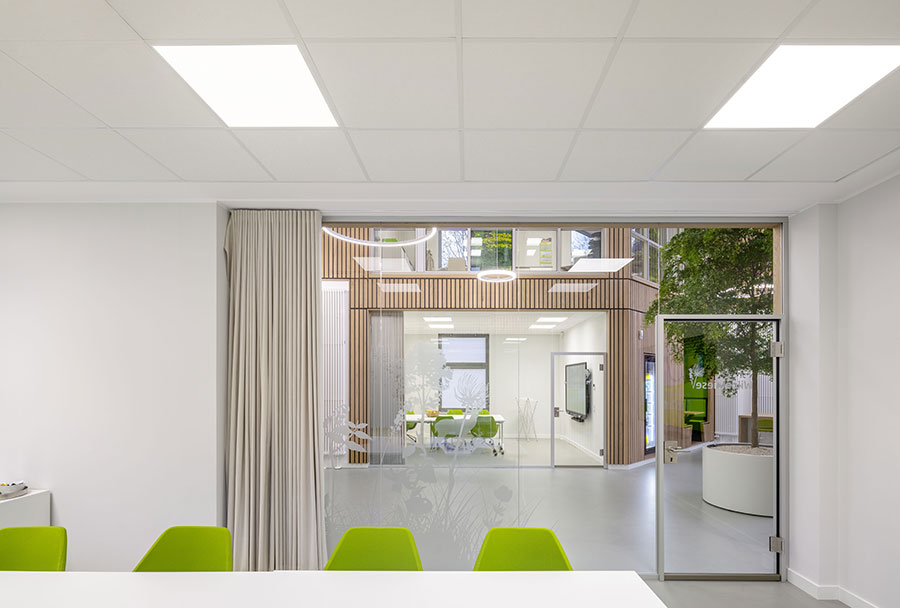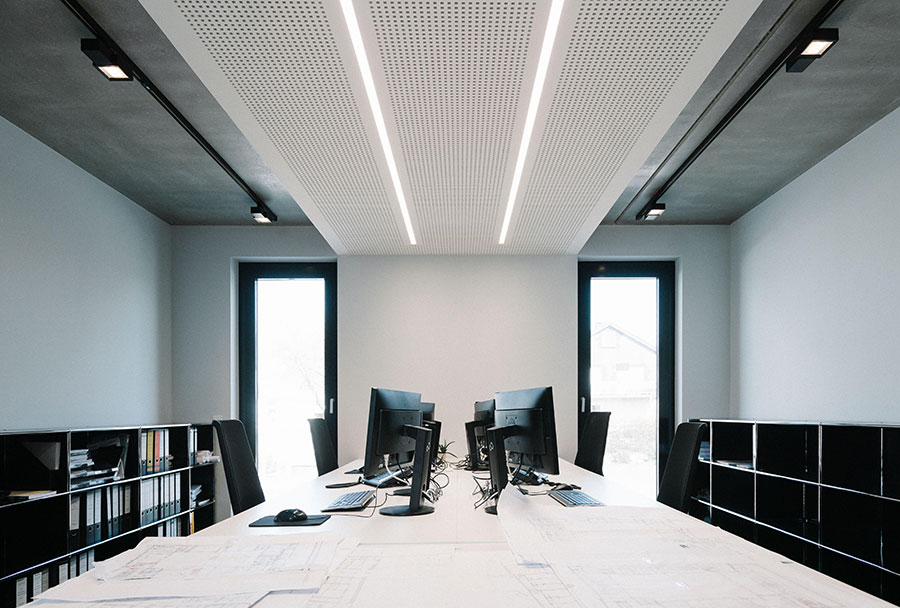INDIVIDUAL DESIGN CONCEPTS –
WITH LOVE FOR THE DETAILS
Would you like an appointment or more information?
Don’t hesitate to contact us.

With love for the details
Our team from the
HOMANN INTERIOR
division delivers individual
design concepts


Our team from the
HOMANN INTERIOR
division delivers individual
design concepts
We set the perfect scene in every room. Our interior designers develop fresh colour concepts, select furniture and pictures, and take care of the sampling for you. Which materials suit your furnishings and the ambience? Which flooring is best suited from an aesthetic and functional point of view? To ensure that a room is coherent, we also take aspects such as lighting and acoustics into account in the planning. For example, we select light sources in such a way that they emphasize both the function and the atmosphere of a room. Our experts skilfully stage rooms so that everyone who lives, works, or learns there feels comfortable at all times. We create places to linger.


Competent partners for remodelling and modernization. Sometimes existing buildings are given a new function or have to be adapted to changed circumstances. Are you planning a conversion or modernization? Here, we are your competent partners too. Whether a home needs to be converted to meet the needs of the elderly, a company moves into a new office building or individual departments are relocated in a hospital – we make sure that the individual requirements for the new use are optimally met.
“Less is more.” This principle, coined by Ludwig Mies van der Rohe, stands for open architecture and reduction to the essentials. But when it comes to experience and know-how, we adhere to the principle that “a lot helps a lot”. Because only the combination of both makes a project perfect.


