×

Newsletter
Jetzt anmelden und keine Neuigkeiten mehr verpassen.
Centrotherm Systemtechnik has expanded its site in Brilon with an impressive construction project. The new production hall, the high-bay warehouse, the dispatch area and the modern outdoor facilities – including an electric filling station – set new standards in industrial architecture. This project combines innovative technology, sustainability and aesthetics.
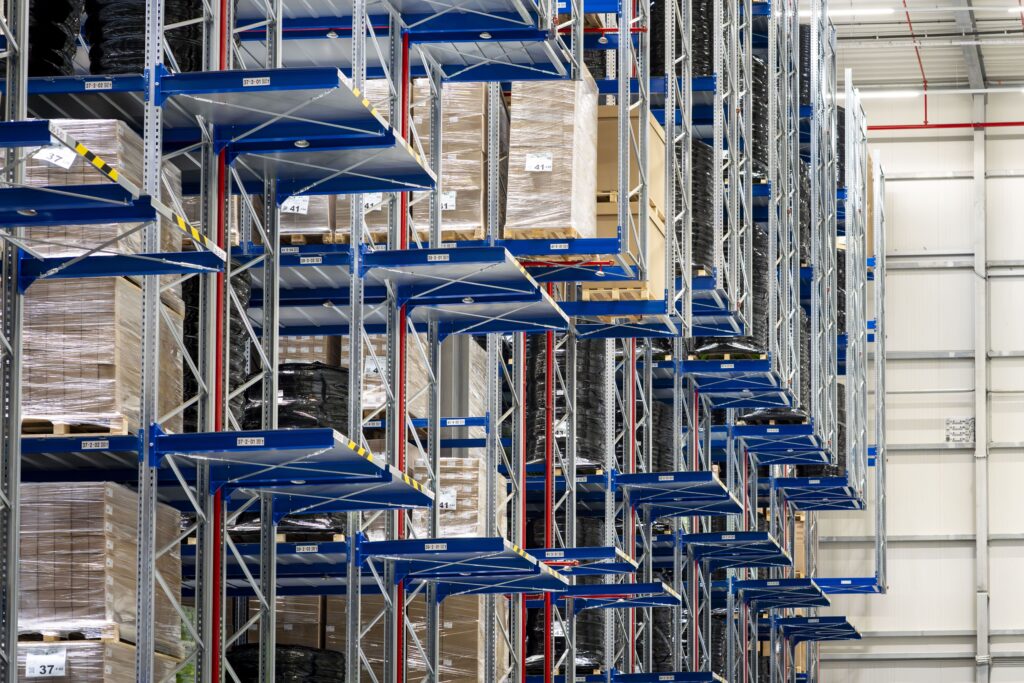
Detailed view of high-bay warehouse
The extension of the existing hall complex was completed in just one construction phase. An ultra-modern production hall was created, which was optimally connected to the existing plant. At the same time, a high-bay warehouse was built, which ensures efficient storage and logistics with a storage height of over 9 meters. The completed facility now covers an additional area of 6,220 square meters and perfectly complements the existing 15,880 square meters of the complex. Particularly noteworthy is the new electric filling station on the site, which sends out a clear signal of Centrotherm’s sustainable orientation.

Detailed view of the production hall
The pictures of the finished system show how functionality and design harmonize:
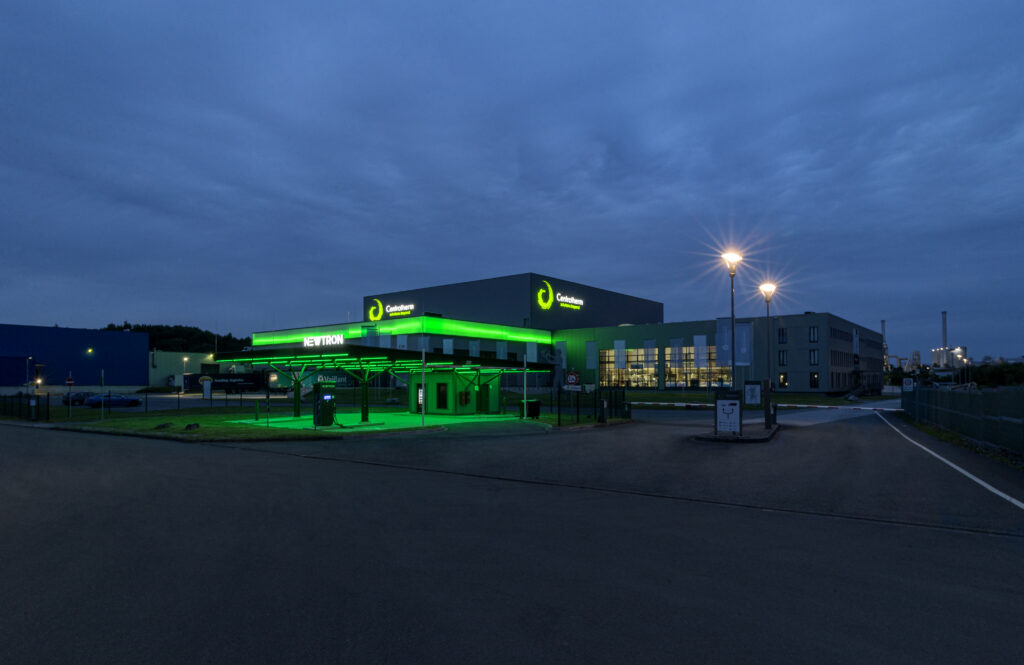
The entire complex at night. The charging stations in the foreground.
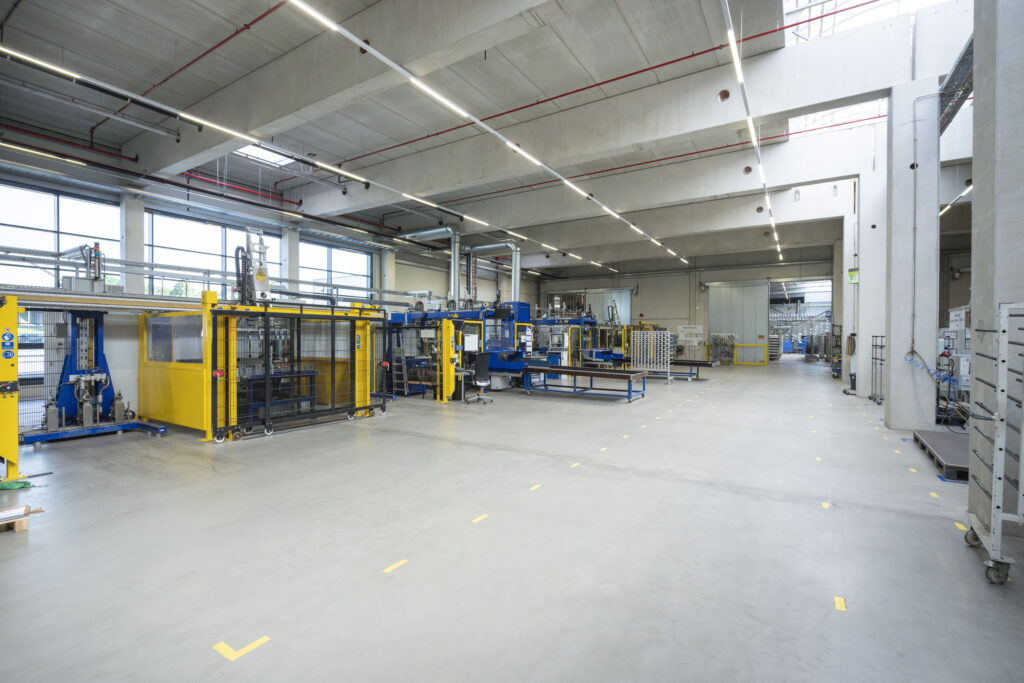
View of the production hall

View of high-bay warehouse and logistics area
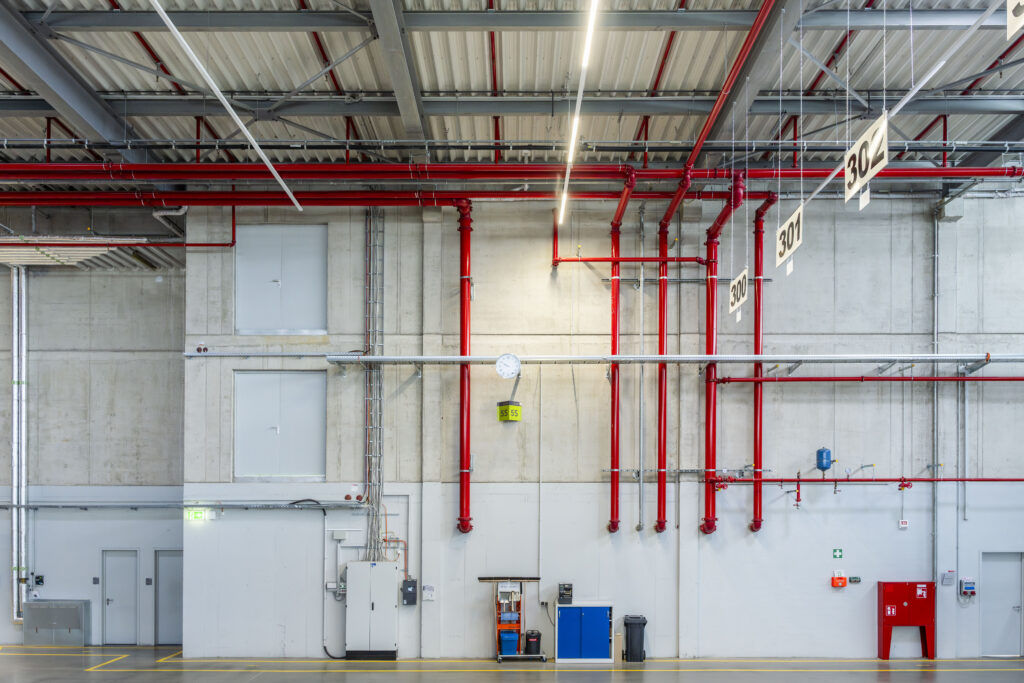
Detailed view of fire protection system
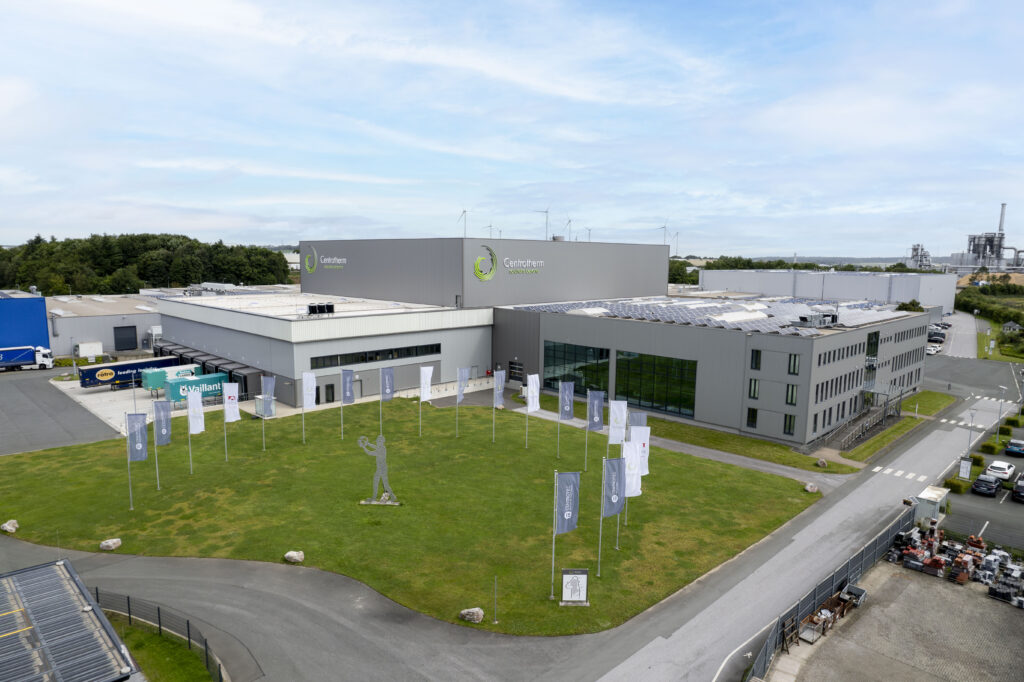
Building complex with high-bay warehouse (back)
and the logistics area (left)
The project clearly shows how Centrotherm is geared towards the future. Sustainable building materials, energy-efficient roofs with thermal insulation and the integration of an electric charging station are just some of the measures that minimize the company’s ecological footprint. At the same time, the use of state-of-the-art construction methods has enabled the building to be completed quickly and in a way that conserves resources. Inspiration for industrial architecture With the completion of this construction project, Centrotherm has demonstrated how modern industrial buildings can be designed not only functionally, but also aesthetically and sustainably. Architects and architecture enthusiasts can gain valuable inspiration for their own projects from this project. The new production and storage areas are a further example of how innovative construction projects can help companies to secure their future and at the same time take responsibility for the environment.