×

Newsletter
Jetzt anmelden und keine Neuigkeiten mehr verpassen.
EASTON HOUSE is made up of the City Carré, built in 1996, and a listed school building constructed between 1871 and 1873. Together with Art Invest, Homann Architects was able to breathe new life into part A of the building, the 13,000 square meter GREENSITE.
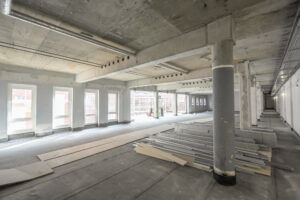
Interiors before the renovation
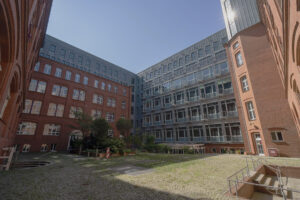
Inner courtyard before the renovation
The former vocational school, with its striking brick façade and listed stairwells, now combines historical charm with modern working environments and shows how old buildings can be innovatively revitalized. The planning and implementation services comprised work phases 1 to 8, which brought the building structurally up to date.
As listed elements, the historic brick façade and staircases are central to the unique character of the building. Homann Architects carefully preserved the original structures and at the same time showed a cautious approach to the requirements of monument protection.
As a result, the building has become a place with history, while offering space for modern working environments.
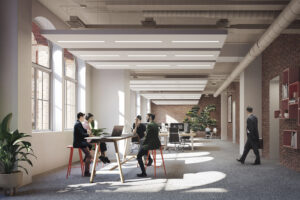
Visualization of modern office space
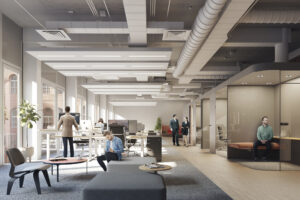
Visualization of modern office space
The refurbishment of Building A created the basis for a modern and flexible working environment that meets the needs of the 21st century. In addition to functional office space, attractive common areas were also planned, inviting informal meetings, exchanges and breaks. The concept creates an open, inspiring atmosphere and combines the charm of the old building with modern requirements.
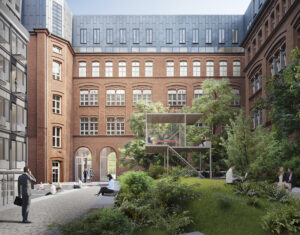
Visualization inner courtyard
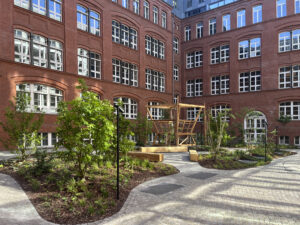
Inner courtyard after renovation
Another centerpiece was the renovation of the inner courtyard, which was completely landscaped and now offers an oasis of calm in the urban space. The planting was specifically designed to harmonize with the building ensemble and offer tenants a retreat for rest and relaxation.
The comprehensive shell & core refurbishment of the building was a central component of the project. This measure ensured the structural integrity of the building and created a modern infrastructure that allows for flexible future uses. By renewing the core structures, EASTON HOUSE was prepared for sustainable use – a decisive step that will ensure the building’s longevity and flexibility for changing usage requirements.
Homann Architects’ work on EASTON HOUSE shows how to preserve the value of a historic building while at the same time meeting modern requirements for workspaces and sustainability. The project is exemplary for the successful combination of monument protection and contemporary architecture, in which both the past is honored and the way is paved for future-oriented use.
The renovation of GREENSITE has created a building complex that stands for modern working in a historical context. The valuable mix of restored history, modern infrastructure and green space makes the GREENSITE a living example of the successful combination of old and new in Berlin’s urban landscape.