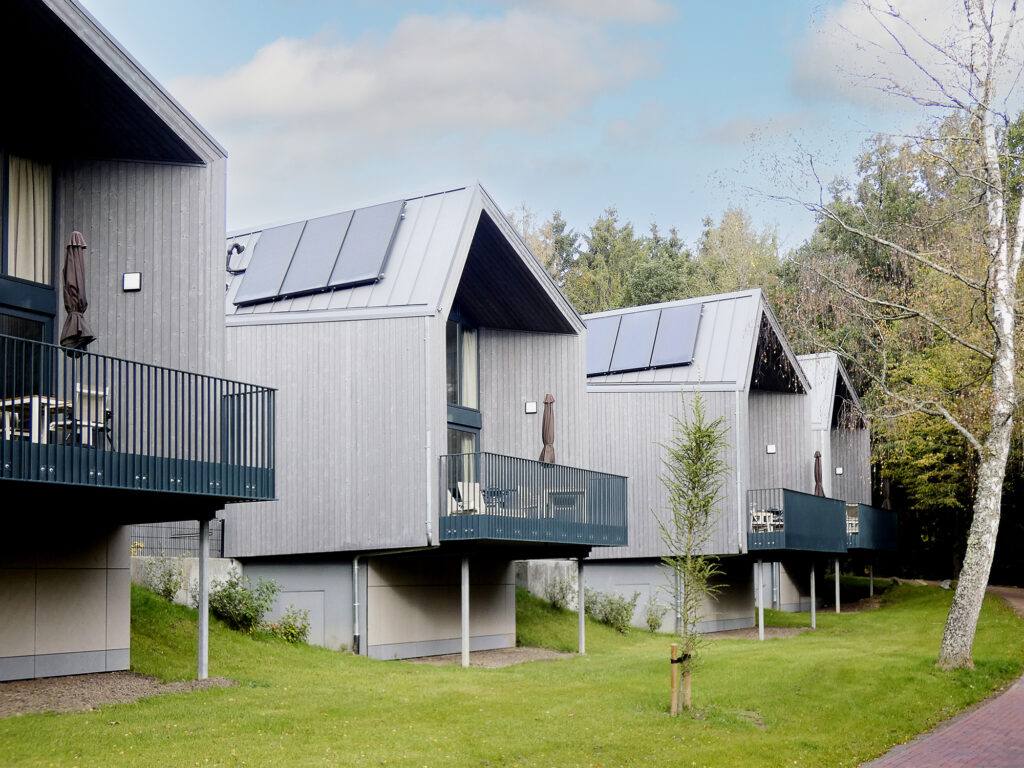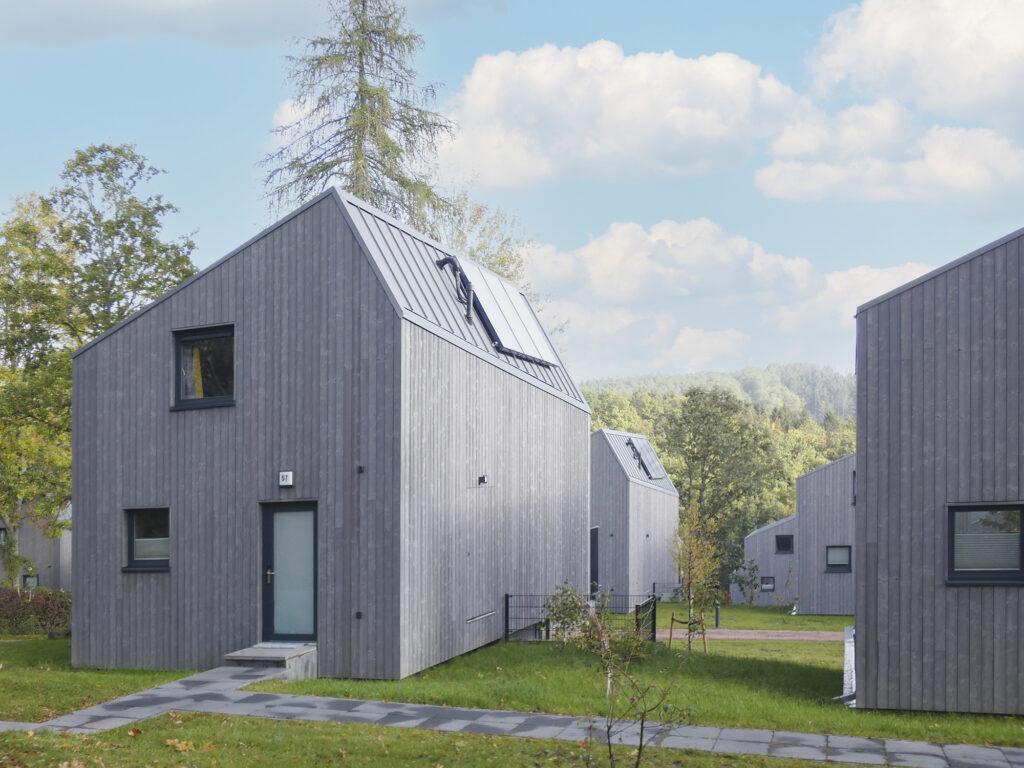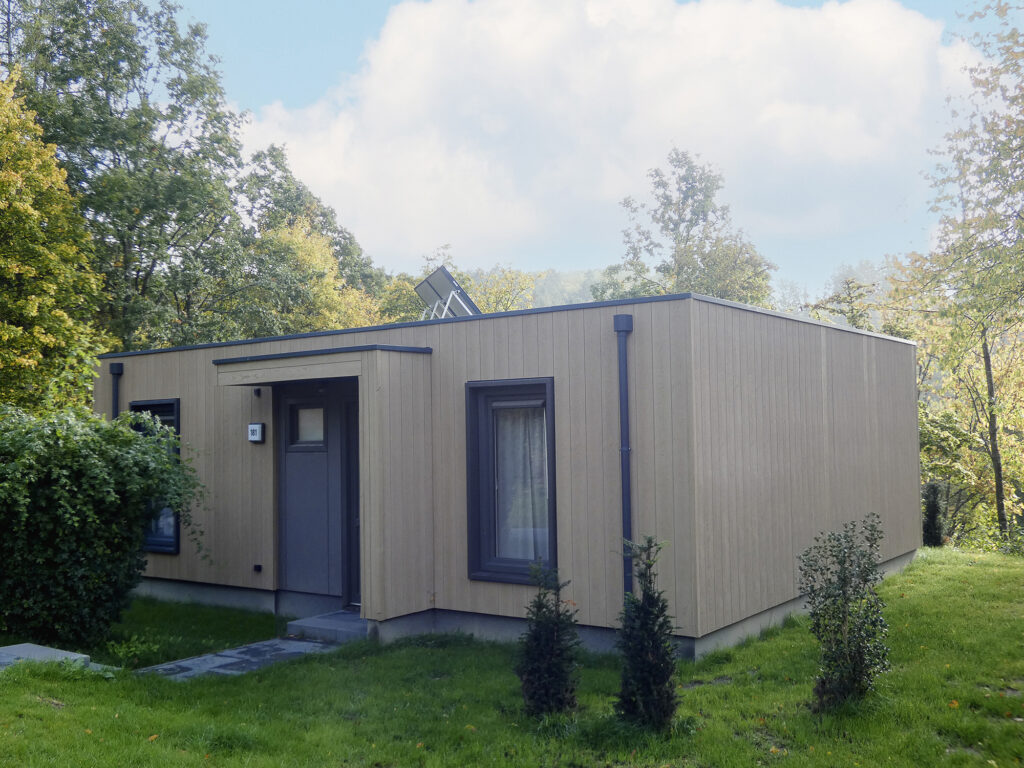×

Newsletter
Jetzt anmelden und keine Neuigkeiten mehr verpassen.
Construction management and compliance with regional building regulations are essential aspects of every construction project. A prime example of this is the “CenterParcs Eifel” project, where we successfully completed the construction of 120 new vacation homes. This complex project required precise coordination and comprehensive knowledge of building regulations. The following explanations are intended to give architects and civil engineers an understanding of the key aspects and challenges of this project. Our intensive support began in service phase 4, where we worked closely with all project stakeholders to ensure that all details were implemented correctly and on time. A particular focus was on adapting the planning, which originally came from the Netherlands, to German building law. These adaptations required detailed analysis and targeted advice in order to comply with the regulations of the state building code.
Translated with DeepL.com (free version)
Demolition and construction of vacation homes
The project involved the demolition of 120 old vacation homes, which consisted of three different types of houses and were stripped down to their foundations. Particular attention was paid to the coordination of the demolition and the associated restrictions in the park, which had to be avoided. Two types of house were designed for the new building:

 The new houses were built using a modular construction method using FESC-certified timber from Belgium. This construction method enabled fast and efficient implementation, as the houses were delivered in two halves, across the ridge, and assembled on site. The transportation of the individual construction modules using special transport proved to be a major challenge due to the infrastructural conditions of the Eifel region, the closely spaced trees in the park and the existing properties. The corona-related reopening of the park in May 2023 ensured a tight schedule that had to be adhered to under all circumstances and could not be delayed by the weather conditions in winter.
The new houses were built using a modular construction method using FESC-certified timber from Belgium. This construction method enabled fast and efficient implementation, as the houses were delivered in two halves, across the ridge, and assembled on site. The transportation of the individual construction modules using special transport proved to be a major challenge due to the infrastructural conditions of the Eifel region, the closely spaced trees in the park and the existing properties. The corona-related reopening of the park in May 2023 ensured a tight schedule that had to be adhered to under all circumstances and could not be delayed by the weather conditions in winter.


Adaptations and extensions
One particular challenge was the enlargement of the new houses. For type 1, the existing foundations were used and extended to accommodate the new, larger structures. Type 2 was built on top of the existing floor slab, which required precise planning and execution.
Brandschutz und Abstandsflächen
A central aspect of the project was fire protection and compliance with the clearance areas. Due to the enlargement of the houses, the minimum distance of 6 meters could not be maintained everywhere and appropriate exemptions were obtained. Special measures were taken to limit the fire projection to 5 meters. These adjustments required close cooperation with the local authorities and thorough planning in order to meet the safety requirements.
Variety and equipment The houses of type 1 were offered in three different equipment variants:
This variety makes it possible to cater to the different needs and wishes of future vacation home residents and offers a wide range of comfort and luxury.
Conclusion
This project illustrates the importance of careful planning and precise compliance with building regulations. The close cooperation of all those involved and the consistent support during the implementation planning led to the successful completion of the project and offers the future residents maximum comfort.